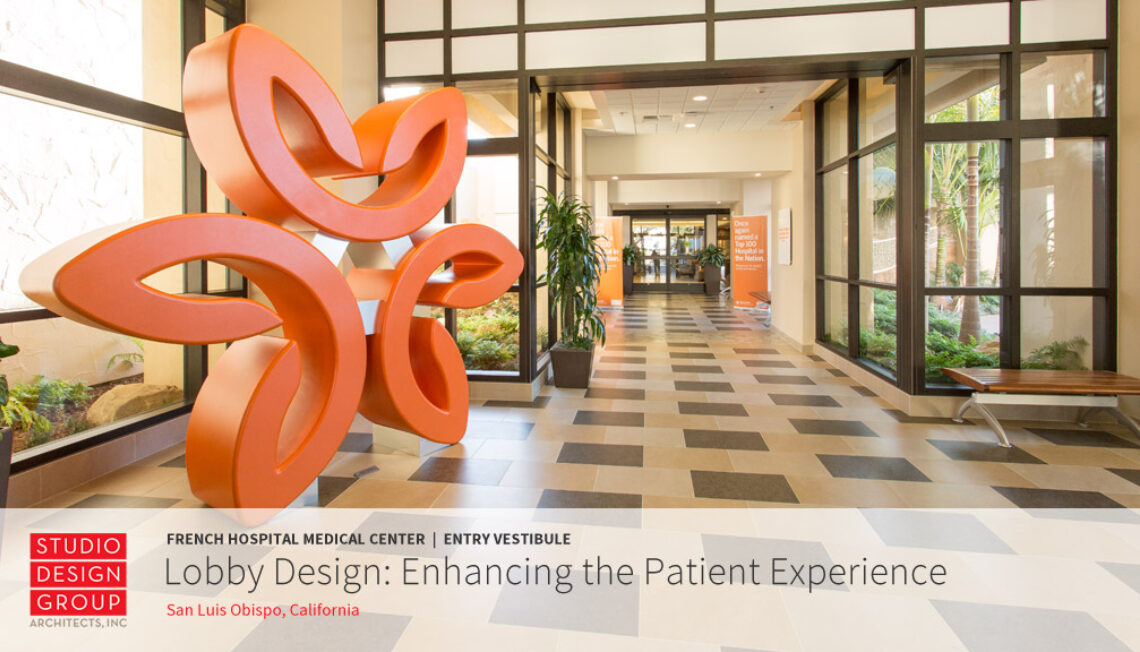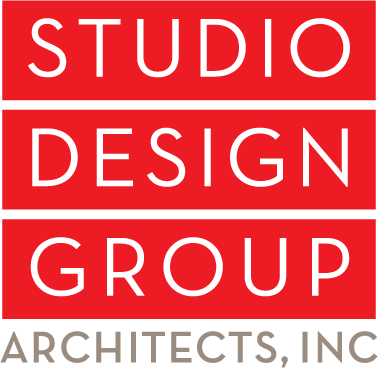
Creating a positive first impression in a healthcare space often begins in the lobby. These significant spaces are now being designed with hospitality-style features than benefit patients and their families.
As healthcare providers strive to share a positive experience with patients, lobbies are evolving into spaces for learning, connection, and comfort. Modern amenities often mirror those found in hotels, like a concierge staff person greeting visitors at the door and directing visitors where they need to go. Such stress-saving concepts are vastly different from the loud, often overcrowded waiting rooms of the past. Since going to the hospital is often a major disruption to daily life, more healthcare providers are including cafés and retail spaces in their healthcare lobbies as an added convenience for visitors too.
Design solutions are contributing more than aesthetically pleasing touches -architects are adding elements of distraction, creating a more efficient operational flow and making the best use of space. The right artwork can certainly add to a warm welcome as well, along with high-end materials and finishes. Relaxing couches and vast windows that let daylight pour in make a real impact. Removing blaring televisions promotes a calmer space, which has been proven to promote healing. Warm colors on the walls and inviting furniture help make a place that’s often fraught with anxiety much more comfortable. Now designers are even eliminating the word ‘waiting’ from their vocabulary in favor of space to ‘engage, educate, prepare, and relax patients.’
As healthcare design architects, we’re aware that different people want and need a variety of choices in their environment. For example, some visitors seek distractions like the Internet and educational materials while others prefer a more serene space to meditate. Children in particular benefit from distraction. By offering interactive elements (both digital and physical) and space to move, kids are less likely to drive up the stress level of surrounding guests. By adding more power outlets, mixed-use seating, and a variety of table types – the flexible options are limitless. These ‘lounges’ now allow guests to work on their laptops, share a meal with family members, or cozy up with a video. Such options empower individuals to do what’s best for them, which is one of our goals as architects.
At Studio Design Group Architects we balance the demands of HCAI (formerly OSHPD) health care building code with the everyday needs of nurses and physicians with patients and their loved ones—all while emphasizing efficiency. Every plan is designed with real people in mind to create a space where optimal healing happens. Explore our recent healthcare design projects to learn more.
