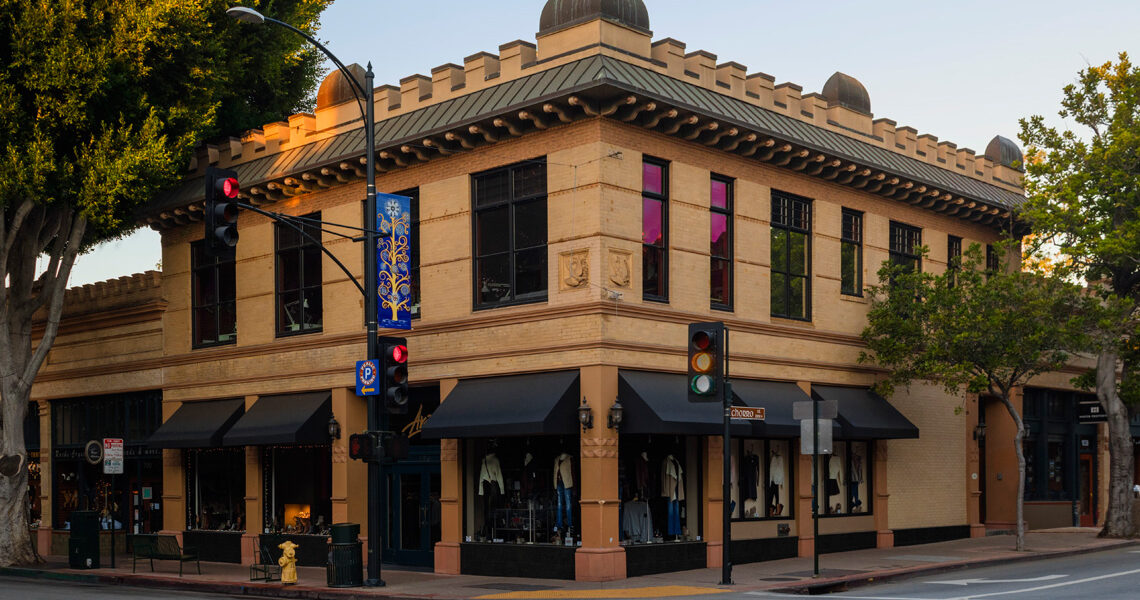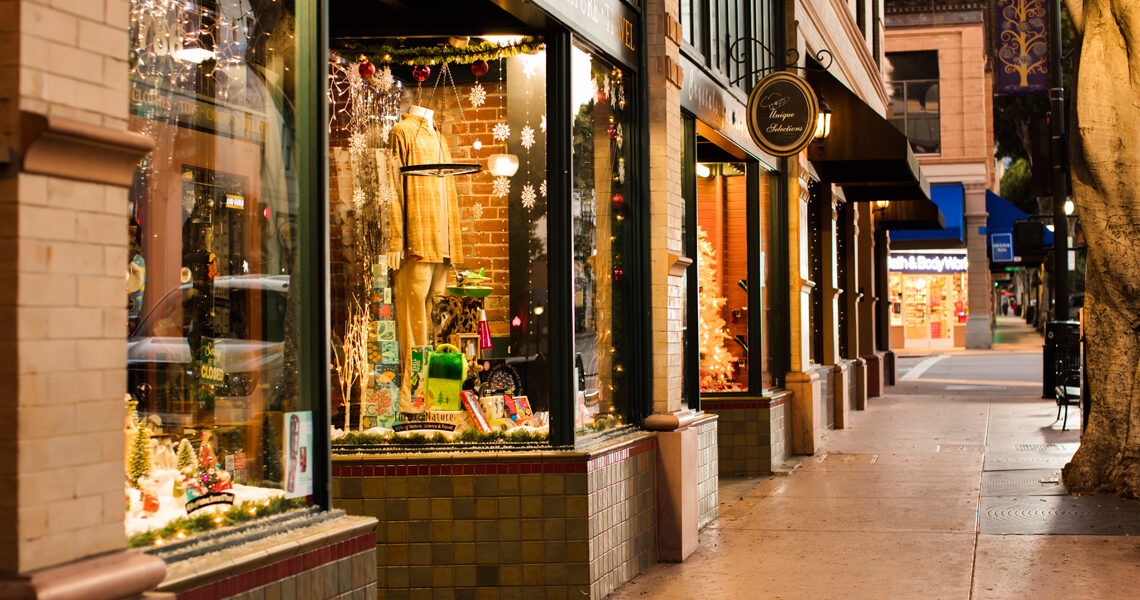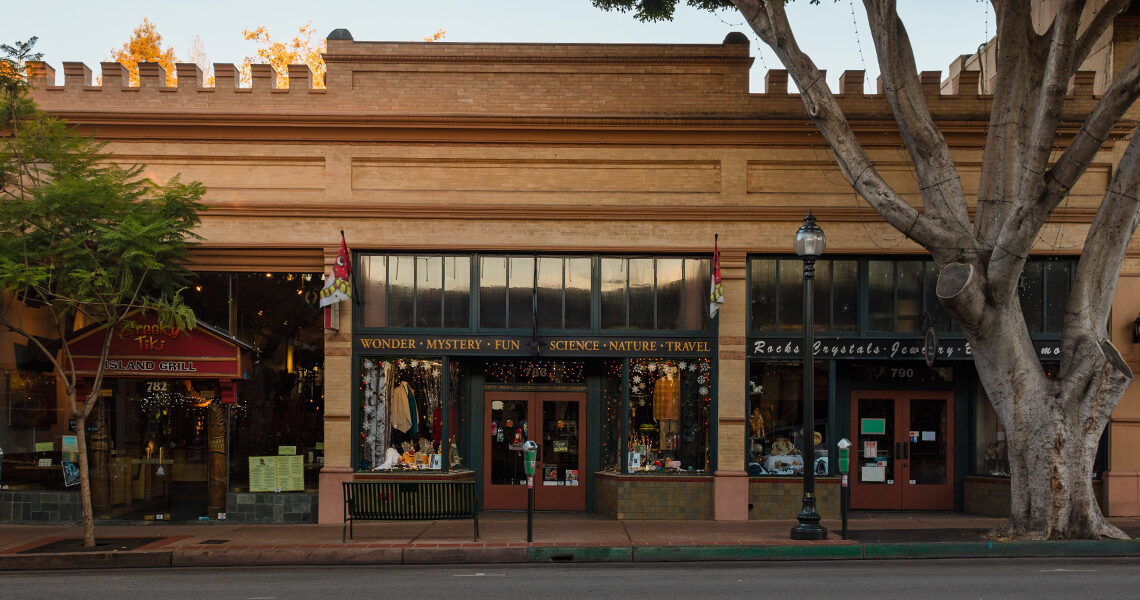
Johnson Block
Maintaining the historic character and features while meeting modern standards and creating spaces suited for a changing downtown were essential. Studio Design Group collaborated with a structural engineer and historic design consultant to successfully meld form and function together into one cohesive building.
Challenges included the restoration and retrofitting of buildings that span a creek channel for San Luis Obispo Creek, overcoming outdated engineering methods and materials, replacing aging utilities, seismic retrofitting of the buildings, upgrading ADA access compliance, and protection of the existing creek habitat. These challenges all required creative and innovative cost-effective solutions.
The exterior restoration process carefully removed stucco to reveal the original warm brick facade underneath. Repairs to the brickwork revitalized important features, such as the embossed egg-and-dart moulding that contributes to the rich texture of the historic facade. Traditional clerestory windows coupled with tall ceilings bring light deep into the buildings. A new crenelated parapet, designed to echo historic standards, encircles the roof as the final finishing touch.
Project Details
- Completed in 2015
- Retail shell space: 5,190 sq.ft.
- Restaurants shell space: 5,650 sq.ft.
- Office tenant improvement: 3,730 sq.ft.
- Total: 14,570 sq.ft.
This project was honored with an Obispo Beautiful Association Letter of Recognition—Historical Restoration/Commercial with Pierre Rademaker Design.


