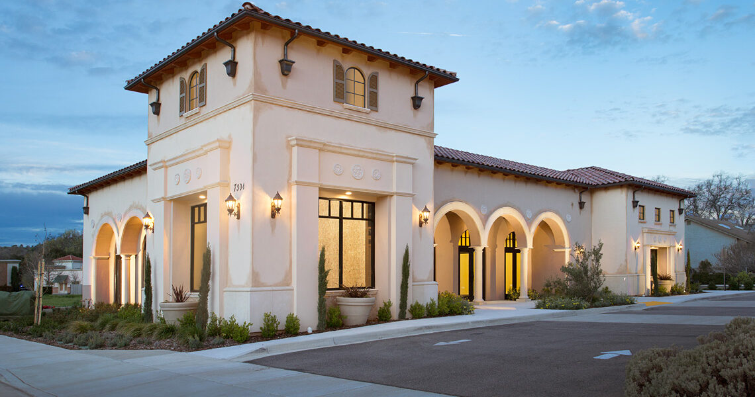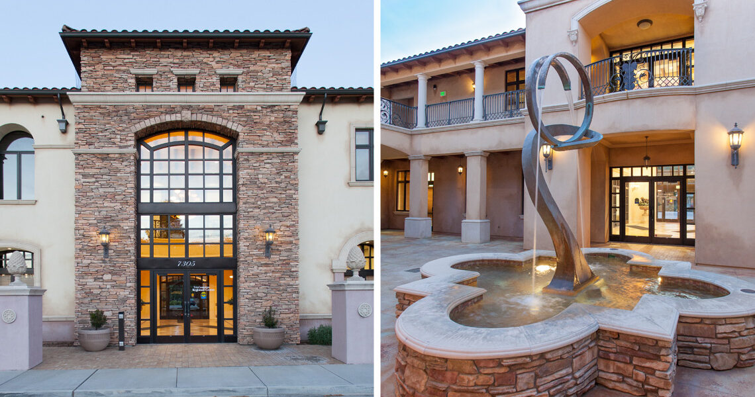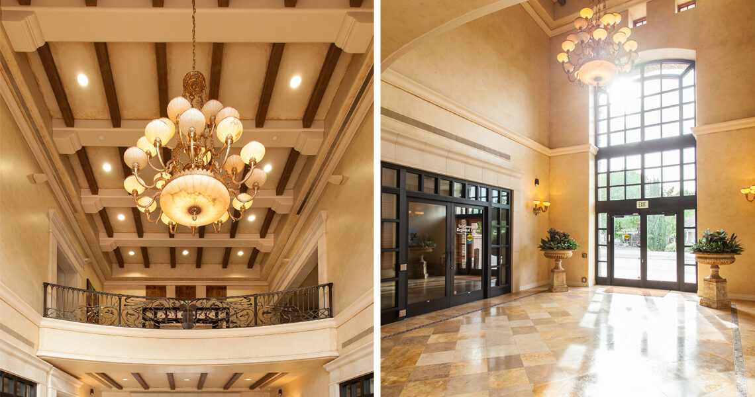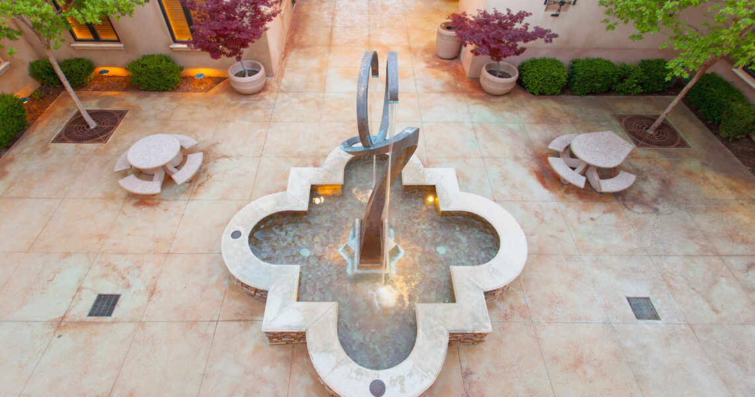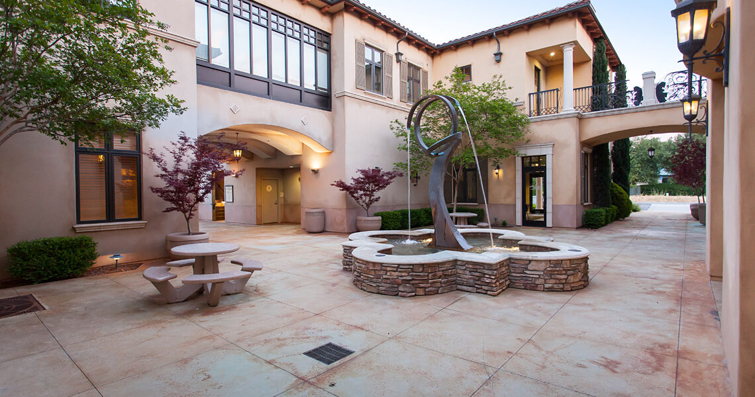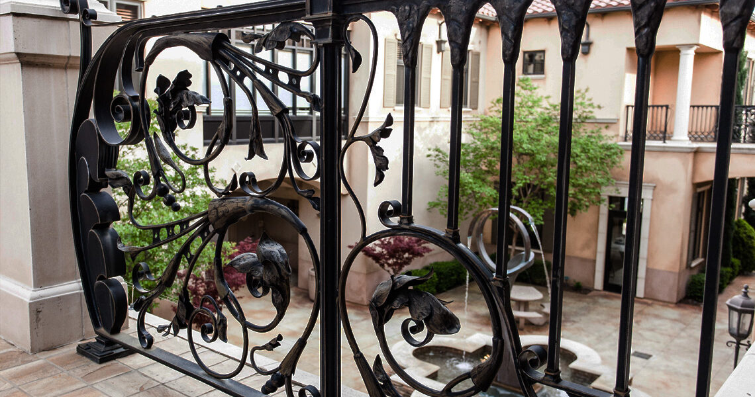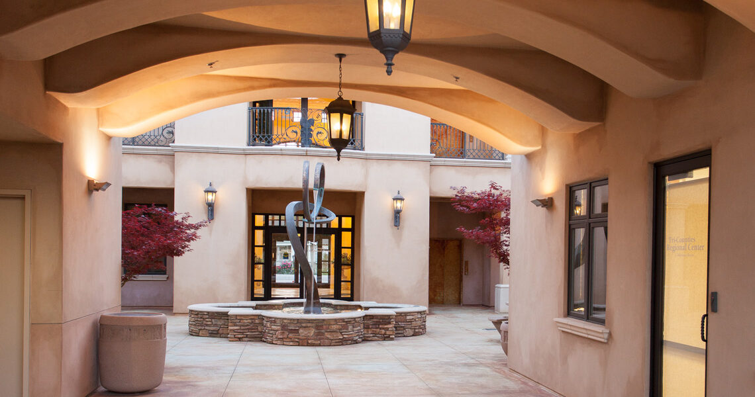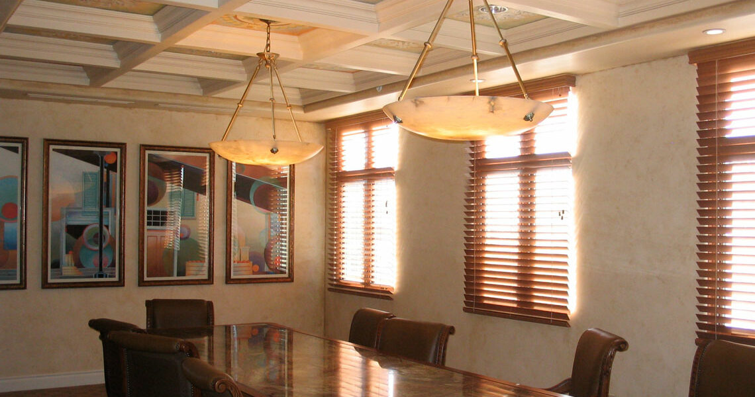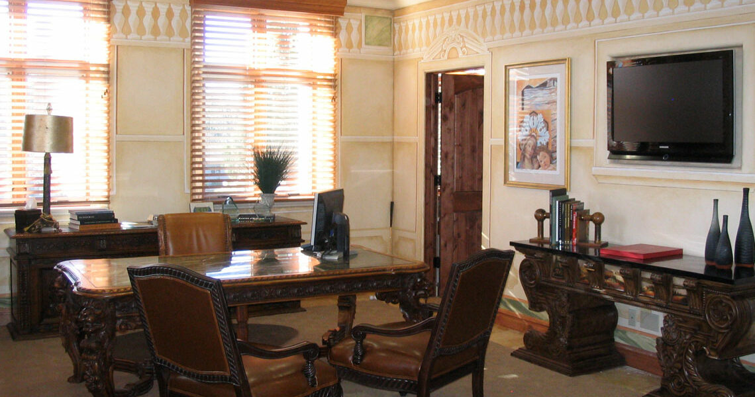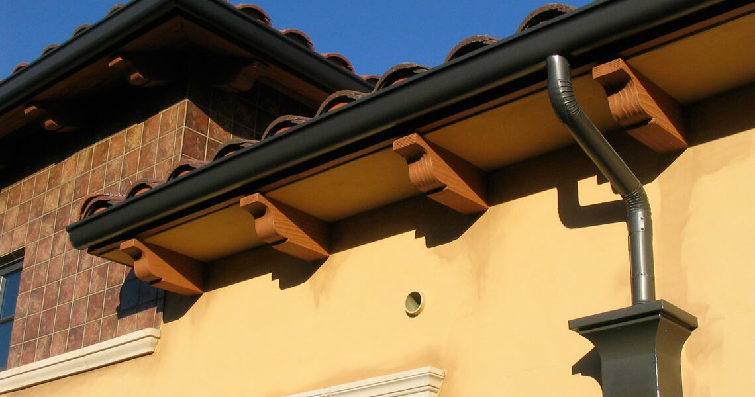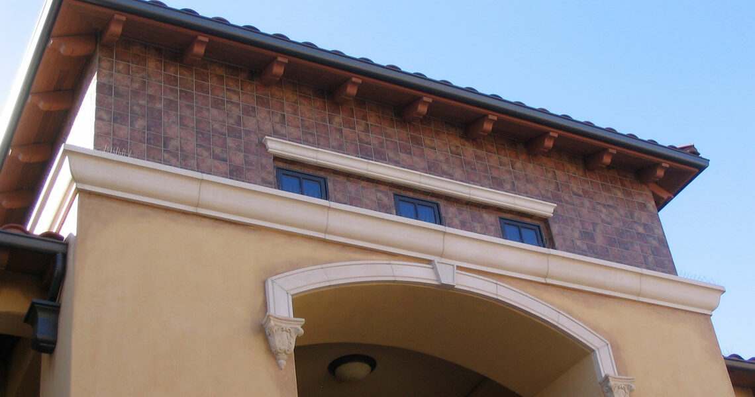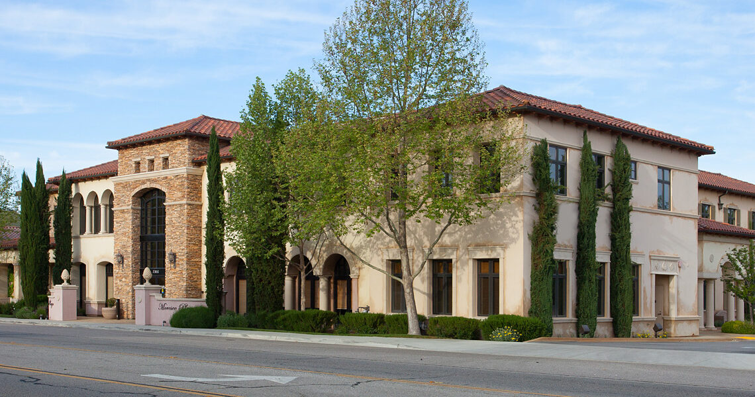
Moresco Plaza
The master plan for Moresco Plaza includes five commercial office buildings on a 1.5 acre site. The first phase is composed of three buildings around a central courtyard complete with a custom water fountain designed by a local artisan. The Tuscan style architecture features covered loggias, imported tile, coffered ceilings and decorative railings. The design build project is located in the heart of Atascadero and is an endeavor with local builder Midland Pacific Building Corporation.
Project Details
- Remodel and New Construction
- 11,938 sq.ft.
- Completed in 2008

