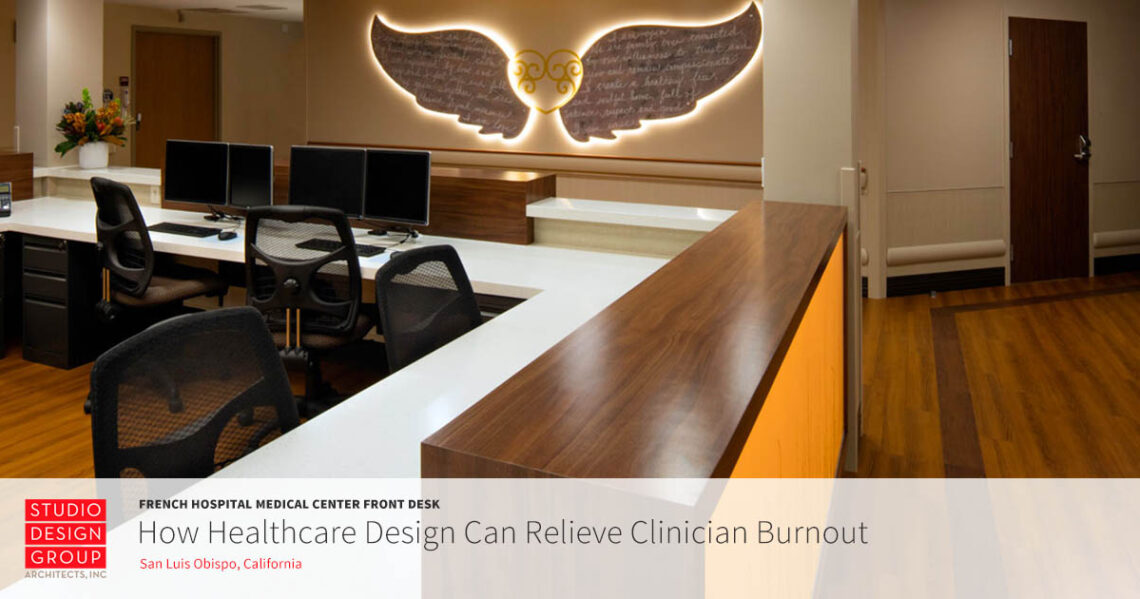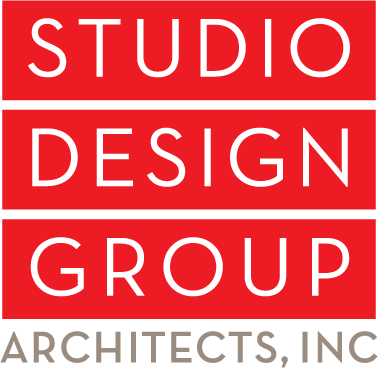
Healthcare design is constantly changing and modernizing, especially here in San Luis Obispo. In the realm of hospital renovations, patient comfort and spatial efficiency is the top priority for architects as they revamp an aging facility. This is a valid strategy, however, the comfort of clinicians is often overlooked. The US is currently experiencing a clinician burnout crisis, and it comes with a steep price tag for hospitals.The estimated cost to replace a nurse can reach up to $60,000 and the cost of replacing a doctor can range anywhere from $500,000 to $1 million.
Clinician fatigue is a complex issue to address. On one hand, medical work itself is extremely demanding, and often interferes in clinicians’ work/life balance, and can lead to compassion fatigue, emotional distress, and work environment issues such as staff hostility. On the other hand, there is no doubt that a person’s surroundings can affect their wellbeing. With a career that is already inherently chaotic, a dysfunctional and bleak physical space only exacerbates their stress. That is why it is imperative for architects in San Luis Obispo (and everywhere) to incorporate holistic approaches in their healthcare design. Below are 5 strategies worth infusing into your facility blueprints to enhance morale and productivity:
1. When designing offices, it is ideal to create open workstations for physicians and other staff in well lit rooms with large windows and high ceilings. These rooms must be close to exams rooms, but ideally acoustically separated to avoid excess noise.
2. Efficient communication methods, like color-coded lights, are helpful for physicians to signal their workload. This allows them to alert staff that they are busy and ensures they are not disturbed.
3. Hospital staff constantly undergo stressful encounters. It is extremely important for them to have a space to decompress that is not just the break room, but rather a special place to meditate or take a nap during a long shift. Providing private spaces for them to use and have a few moments of solitude can recharge them and increase productivity for the rest of the day—a recliner, natural light, and nature colored decorations are all complementary to this.
4. When designing a break room, approach it as a place that employees will want to spend their time rather than the only place they can take a break. Maximize the kitchenette with utensils, a top-notch espresso bar, and a large fridge with access to healthy food onsite. Incorporating games, comfortable communal seating, and expansive views all encourage conversation and authentic peer connections.
5. Every hospital and healthcare center is different. Each has a unique culture and set of rules that is worth understanding. Employing a clinician liaison for building and design projects is a valuable way to gain insight into hospital culture to maximize the functionality of your healthcare design.
Here at Studio Design Group Architects, we recognize that as healthcare facility creators, we are responsible for promoting solutions that benefit every facet of a hospital system. If physicians are not feeling comfortable in their space, their performance will suffer. We carefully balance the requirements HCAI (formerly OSHPD) health care building code with the needs of patients and clinicians alike. If you’re looking for an architect in San Luis Obispo to leave a positive impact on your project, reach out to healthcare design professionals online or by calling (805) 541-3848.
