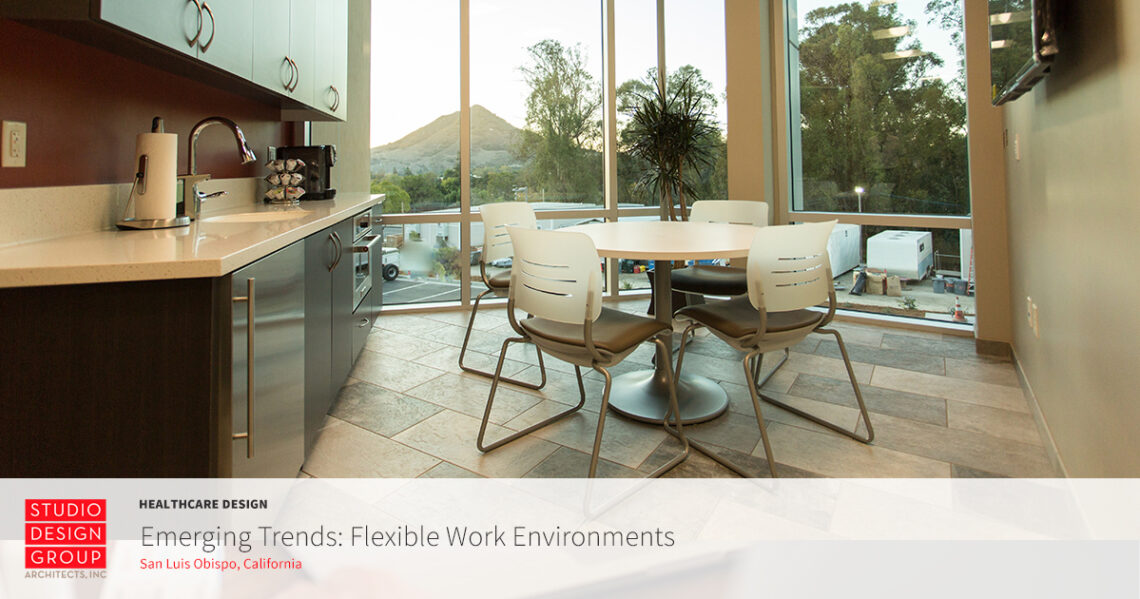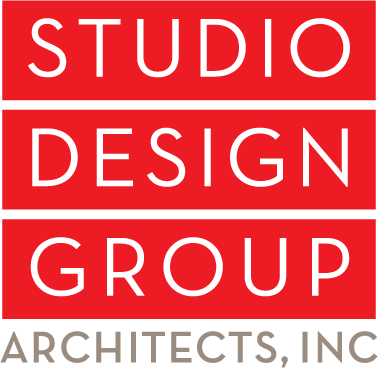
At Studio Design Group Architects in San Luis Obispo, we are known for our broad experience in commercial and hospitality design. Our architects and designers understand how changing events and environments affect how we use the buildings we live and work in. When it comes to hospitals and other healthcare facilities, safety is always the priority, followed closely by accessibility and adaptability.
Today, we are examining the ways in which the infrastructure of healthcare facilities has been impacted by the pandemic, and how administrators and designers are preparing for the future.
When the quarantine went into effect, most businesses sent their employees home to work remotely or just wait it out. Hospitals, however, had to adapt practically overnight to provide specialized care to a surge of highly infectious patients while protecting vulnerable staff on limited personal protective equipment. The healthcare emergency forced hospitals to rethink how they admit, treat, and protect patients, and how they will see patients moving forward.
As a result of the increased use of telehealth, telemedicine, and telecommuting during the pandemic, many health facilities are continuing to use, and even expand, these forms of virtual care. Rethinking how to use additional building space, administrators and practitioners are implementing structural, technological, and logistical changes in patient care.
One essential modification was the creation of rooms to accommodate telehealth and telemedicine appointments, which have become extremely important to the continued care of non-critical patients. Many of these spaces formerly used by administrative hospital staff have been transformed into exam rooms to hold virtual appointments.
The needs of employees and staff have changed, too. Many people who had been working remotely for over a year found that returning to the traditional work setting made them feel anxious, especially in healthcare settings where they are more vulnerable to disease.
With safety and comfort as priorities, organizations are rethinking how they design and implement their spaces to better accommodate the new demands of their staff.
Here are four key concepts to keep in mind:
Together But Apart:
Balancing the need for group collaboration, while providing places for individual focus, offers flexibility while keeping staff together in a comfortable, professional setting.
Adaptability:
Hospitals are focusing on utilizing smaller spaces that can be flexible and easily modified by the user, as well as larger, fixed areas that can be converted and scaled by the facility, such as adding additional outdoor space or installing sleep pods for front-line workers.
Professional Distancing:
Employees want to feel secure and protected while still being able to communicate and collaborate with their teams. Some offices and hospitals are creating “neighborhoods” for employees that offer comfortable seating and working areas that are appropriately distanced, while keeping everyone visible
Digital/Physical Hybrids:
The increase in telecommuting means a greater need for hybrid interactions and appointments. Video conferencing, webinars and continuing education have all moved beyond phones and laptops, so smart rooms and other integrated technologies are quickly becoming a necessity.
Studio Design Group Architects understand how incorporating flexibility and safety into hospital design can protect those who use them today, and help them to be prepared for the future. If you would like to discuss how we can help you accommodate today’s changing needs in healthcare design, please give our office a call at 805-541-3848, or reach out to us here.
