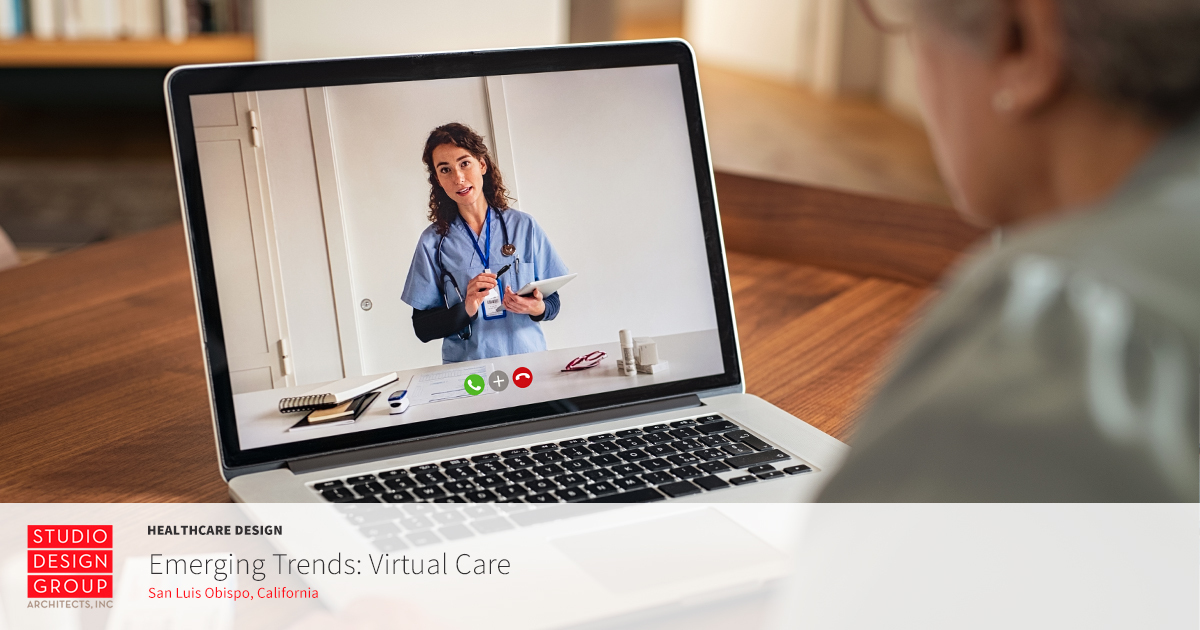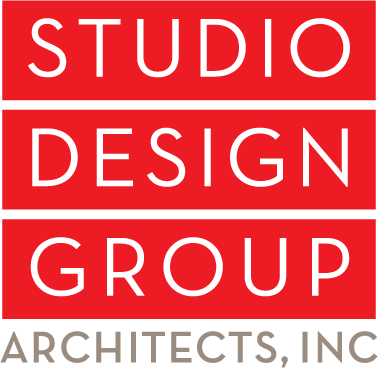
At Studio Design Group Architects in San Luis Obispo, we stay ahead of the current advances and trends in healthcare design architecture. Our extensive experience in all aspects of designing hospitals and other medical facilities allows us to anticipate and respond to current events and trends in healthcare design.
While every business has had to make adjustments since the outbreak of the Coronavirus pandemic, it’s fair to say that no single industry has been more directly affected than healthcare. Hospitals and clinics have had to take all the same precautions as other industries, while caring for patients with a highly contagious and dangerous disease.
Healthcare professionals were forced to find ways to treat patients while keeping themselves and others safe, so virtual care has quickly become the new standard. By October 2020, telehealth use had increased by over 3000% from the previous year. And experts are saying it is likely here to stay. Patient care will look very different going forward, and facilities will need the flexibility to provide both in-person patient care and rooms to support virtual appointments.
Additionally, many hospitals are making the decision to have their administrative staff work from home, either full or part-time. This will drastically change the size and scale of support spaces within facilities, as well as increase the need for satellite work environments.
It’s important to make the distinction between telehealth, where the patient is seen at home via a mobile device, and telemedicine, where that patient comes to the hospital or clinic with the primary care provider assisting the patient virtually. Each situation has its own needs and design constraints, with accessibility and flexibility as priorities.
Many facilities are in need of more usable spaces so they can flex easily between telehealth appointments and in-person visits, but this comes with its own set of challenges. Creating a place that can support telehealth means more than just providing a private, quiet room, it means designing for telepresence.
Some specific design details to consider include:
Flexibility and Versatility:
How quickly can the user adjust the space for each interaction, and how quickly can the facility scale and convert it for future purposes?
Acoustics:
Design should promote speech intelligibility and sound isolation. Ensure that the telemedicine rooms are not located near spaces that can create background noise such as busy corridors, stairwells, parking lots, waiting rooms, HVAC systems, elevators, and restrooms.
Lighting:
Use ambient and front lighting to minimize shadows and create even light on the face. Avoid backlighting, such as a window behind the provider.
Camera Location and Angle:
Eye contact is important for social interactions, especially with a physician. Make sure the camera is level with, and at a comfortable distance from the face, and that the visible background is simple, attractively composed, and free of reflections, movement, and other distractions.
Microphone and Speakers:
Ensure that there is adequate, clear sound and minimal speaker and microphone feedback.
Storage and Accessibility:
Equipment and supplies need to be accessible, but not visible, and care should be taken to ensure that sensitive instruments are in a temperature-controlled environment.
Identification:
Confirm that the facility’s logo, identifying information, and physician credentials are easily visible to the patient during the appointment.
There is no shortage of technologies or eager users for telemedicine, the key is to stay current with what is becoming a common, effective method of seeing and treating patients. Advances in this area are helping doctors and clinicians to continue to treat patients, share information, and bring services to rural and underserved communities.
At Studio Design Group Architects, staying ahead of trends in healthcare design is always top of mind. Our experienced architects use design to help providers take advantage of emerging modalities and technologies, and keep up with advancements. Want to see how we can make your facility safer, more accessible, and more efficient? Reach out to us here at SDG, and let’s talk!
