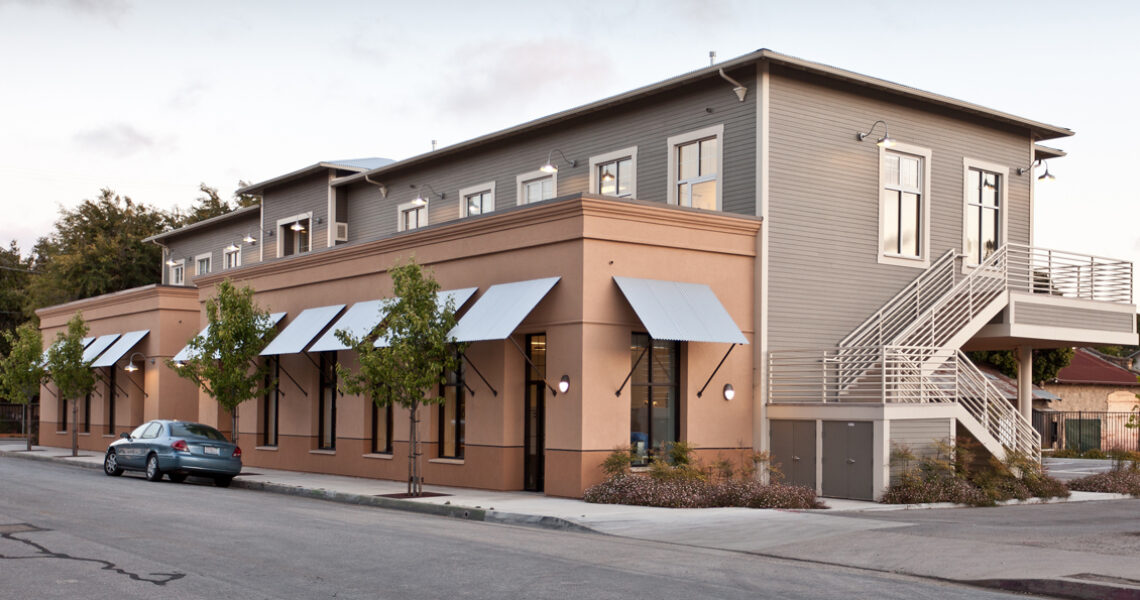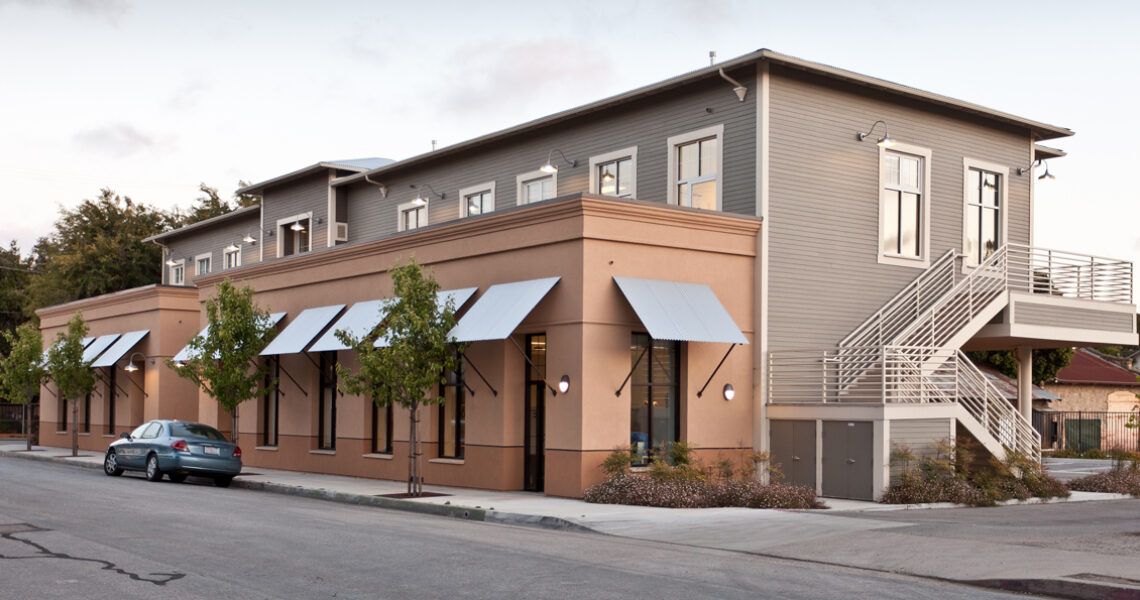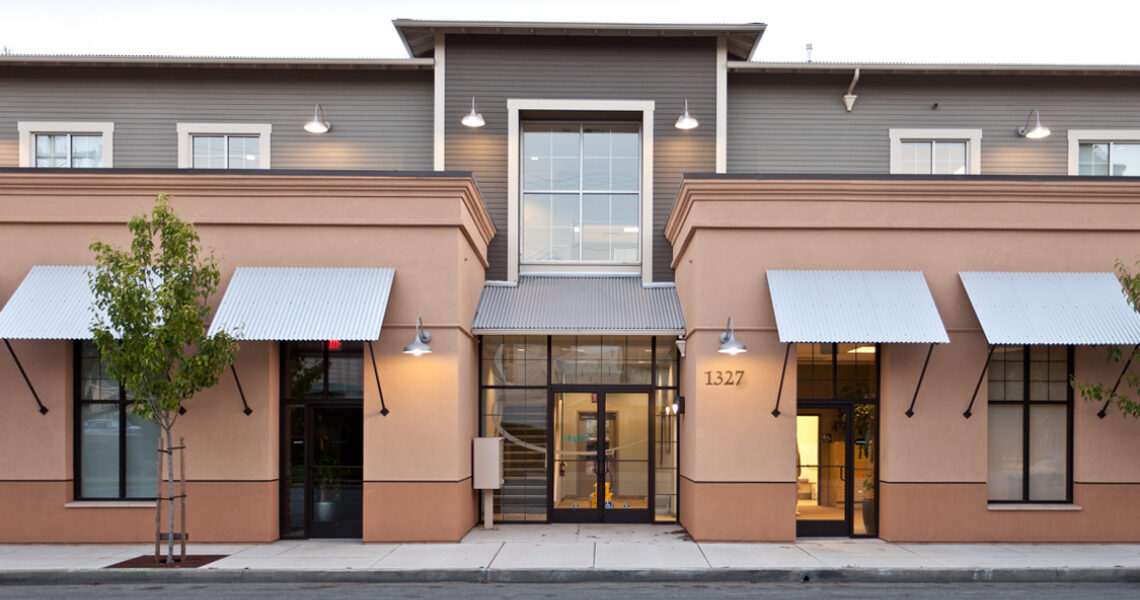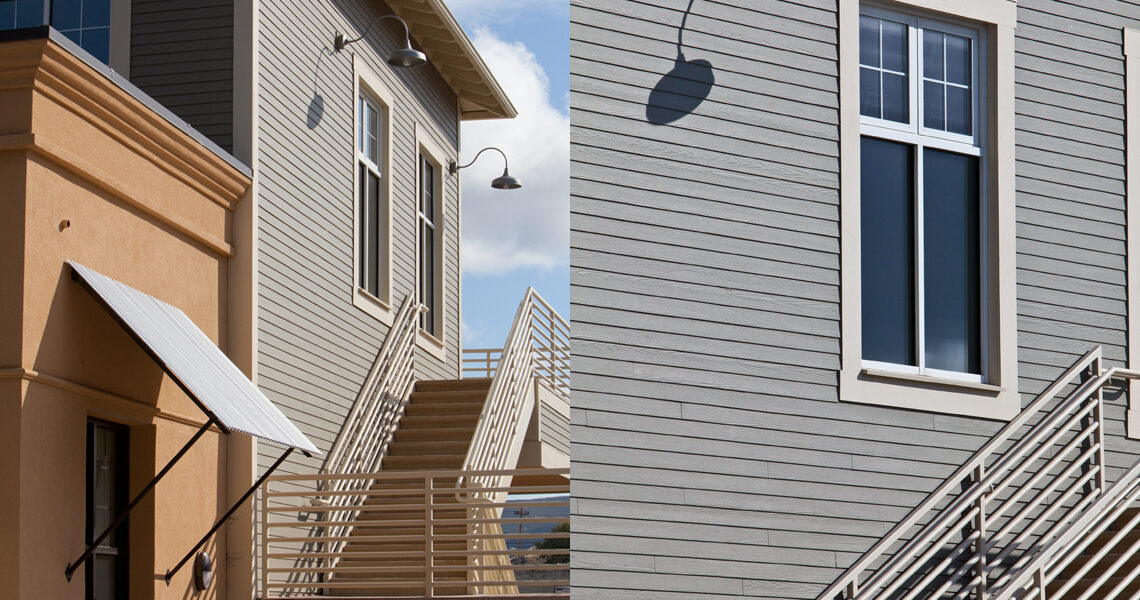
Archer Building
Originally constructed as a utility substation building in the 1940’s, this existing single story corner building was very pragmatic in design. Small, high windows closed off the facade from pedestrians on the sidewalk. A simple color scheme bespoke efficiency and completed the unadorned style.
Studio Design Group was contacted by the new owner to dramatically transform the practical building into a striking, fresh face near the downtown core of the city. To increase sidewalk appeal, the original small windows were elongated and contemporary metal awnings were placed above as functional yet decorative accents. The existing sloped mansard roof was removed and a sleek parapet took it’s place, creating an outdoor second floor deck for the new addition above.
The second floor addition steps back from the front facade to reduce the apparent size of the building in deference to the residential scale of the surrounding neighborhood, as well as preserved views of the iconic mountains in the distance. A change in materials, from warm beige stucco on the first floor juxtaposed against the cool gray horizontal siding on the second floor, visually broke apart the massing of the building to reflect the small scale buildings in the area.
Project Details
- Seismic Retrofit and New Addition
- Office / Commercial
- 2 stories
- Covered Parking
- 8,067 sq.ft.
This project is an Obispo Beautiful Award Winner.



