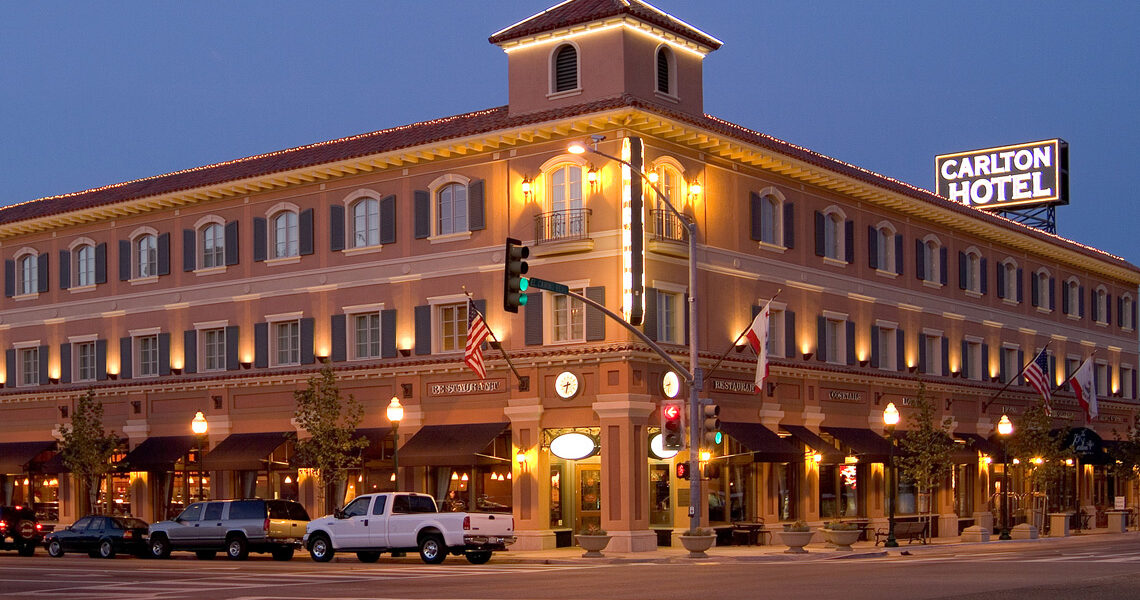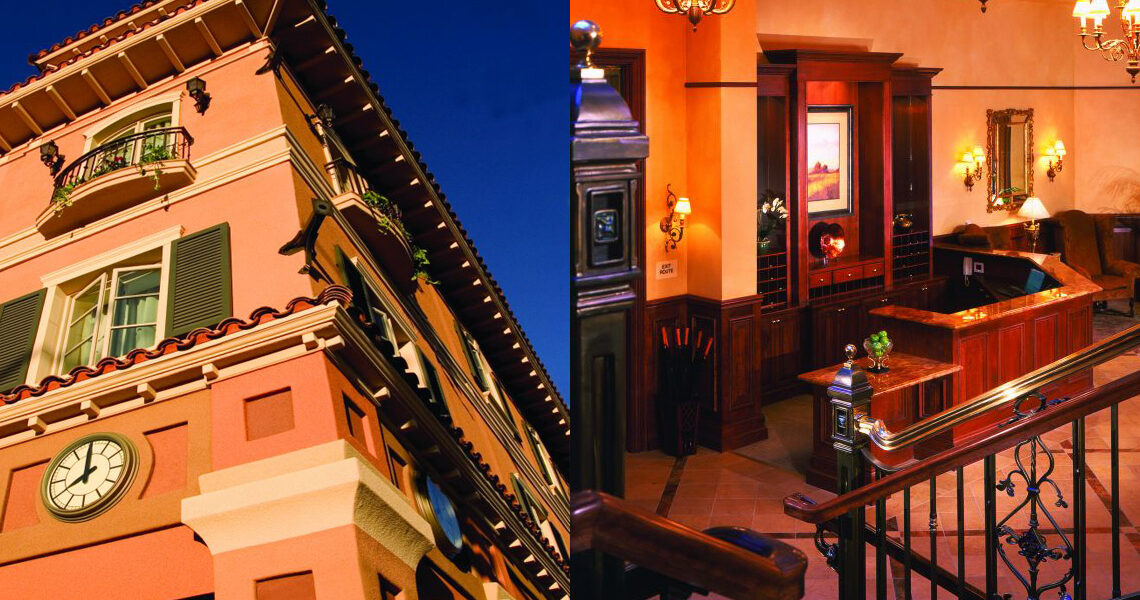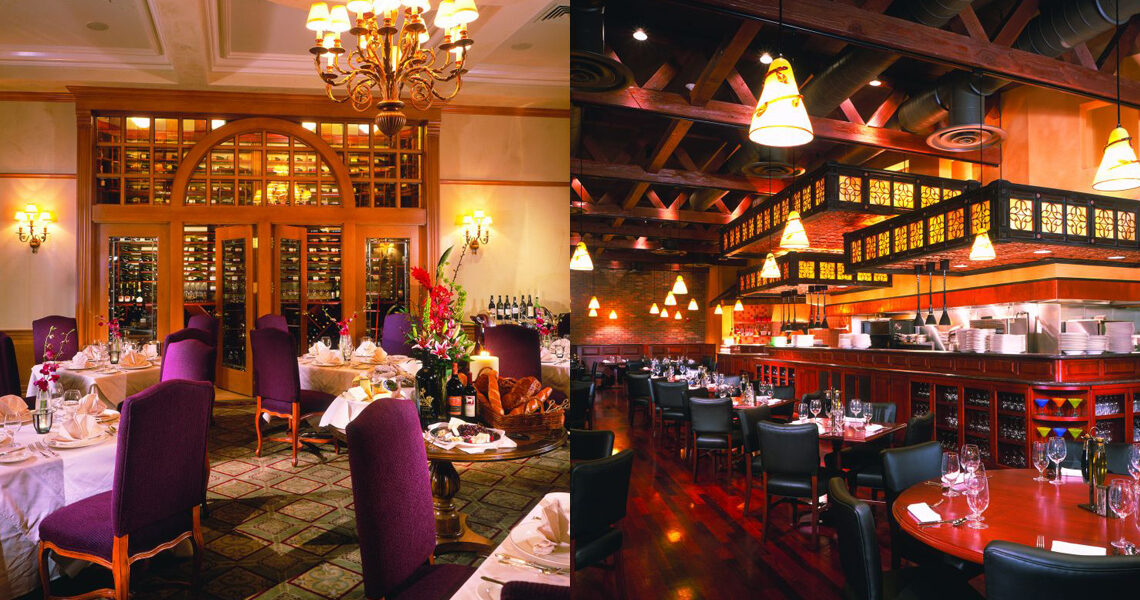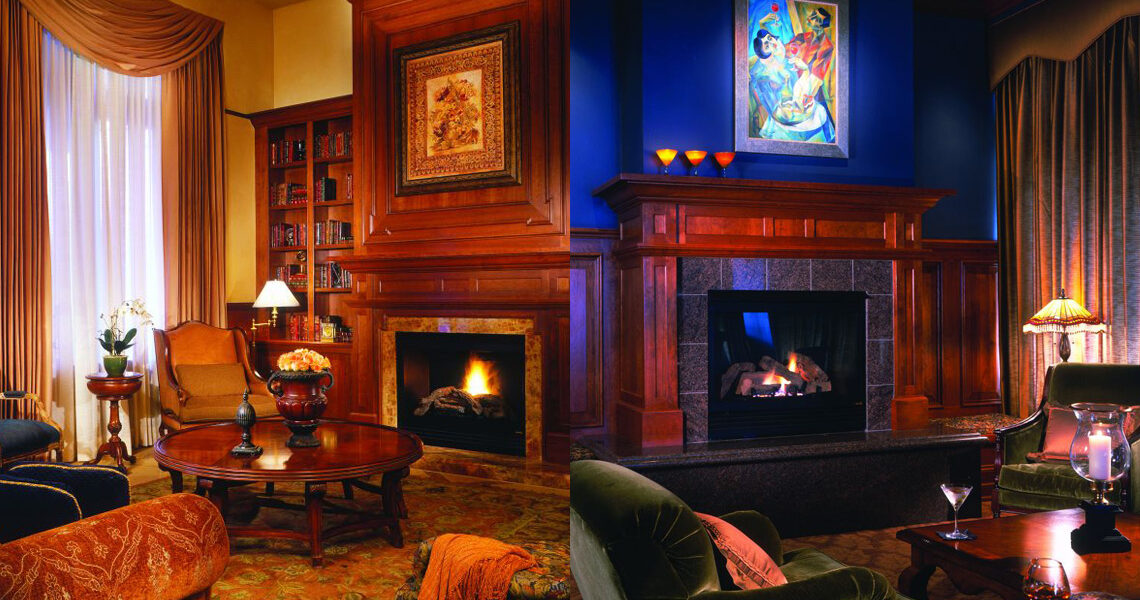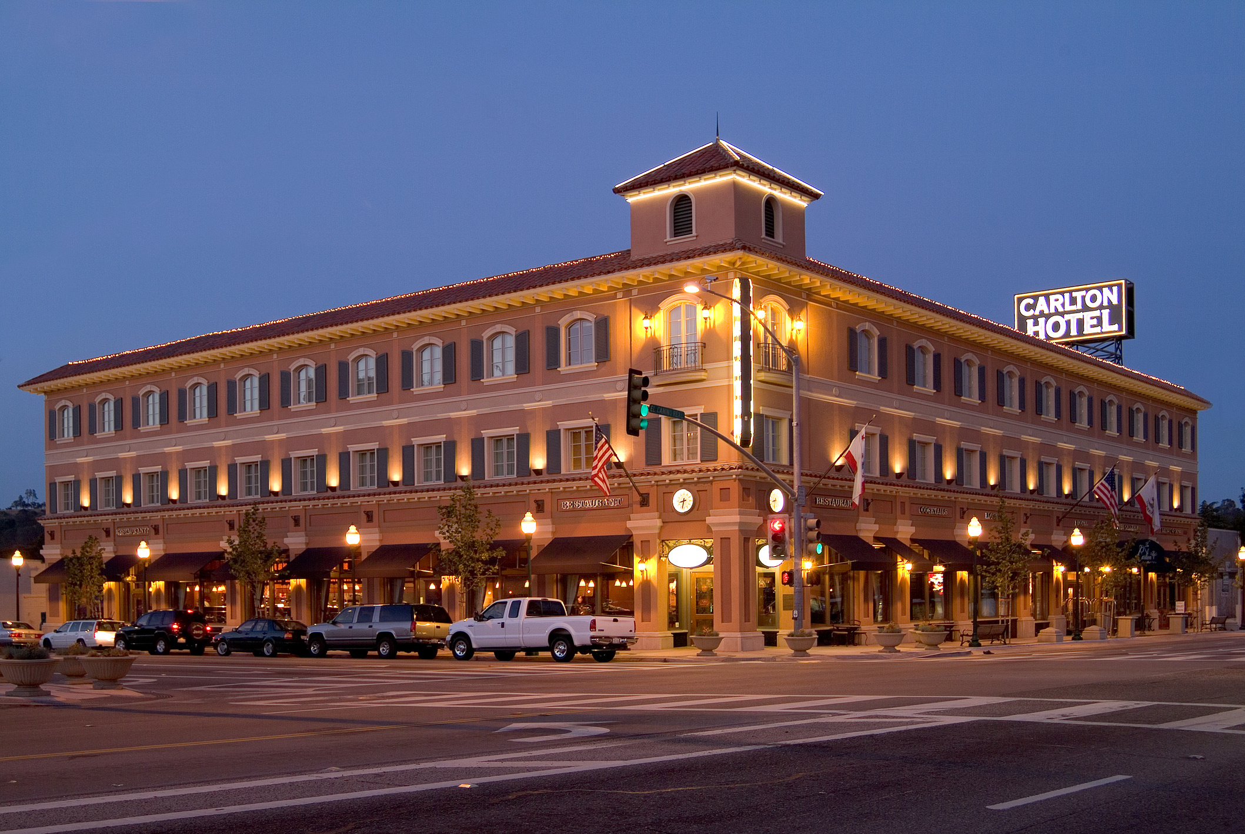
Carlton Hotel
The Carlton Hotel has been an Atascadero landmark since opening in 1929. After decades of service, the hotel eventually fell into disrepair in the years leading up to its purchase in 1999. With plans to renovate the hotel, the owners chose Studio Design Group to update the building’s iconic design and the historic hotel was transformed into a 52-room, four-star hotel with two restaurants, conference facilities, and a retail bakery.
Originally two stories, the renovation plans included the addition of a third story which features a roof terrace with private gardens and a traditional glass conservatory over the building’s grand staircase. Taking great lengths to preserve the historical significance of the building, its two remaining facades were kept intact while the building’s unreinforced masonry construction was retrofitted with a roof structure of open-web steel joists, two composite steel floors and a continuous mat foundation to safeguard the Carlton’s renewed grandeur for years to come. Completed in 2005, the project now serves as the cornerstone of Atascadero’s downtown revitalization project.
Project Details
- 52 Rooms
- 2 Restaurant
- Retail space
- 55,715 sq.ft.

