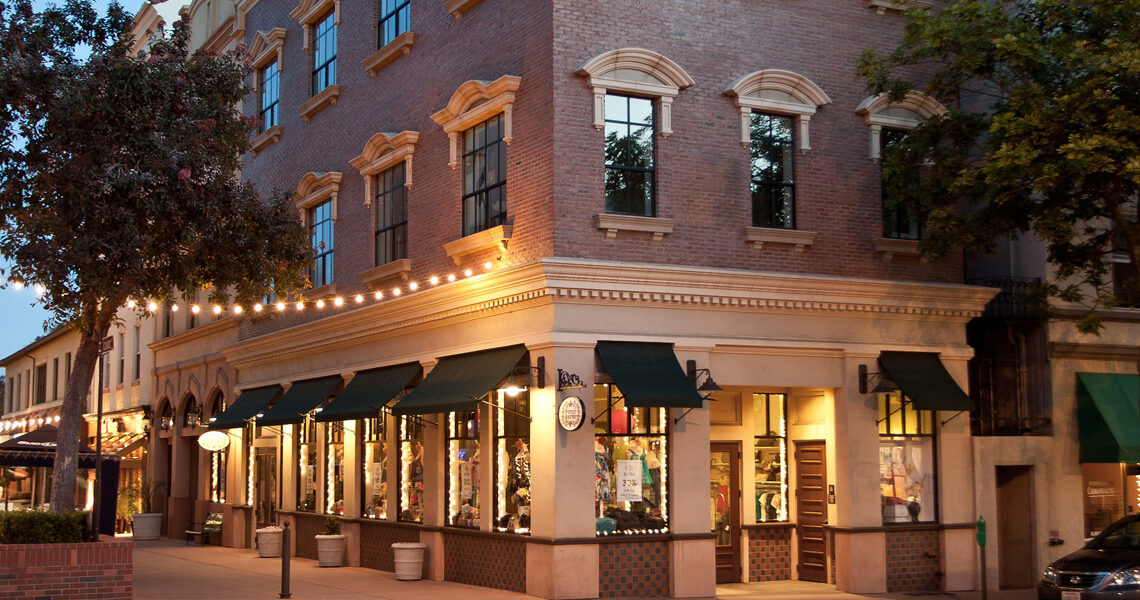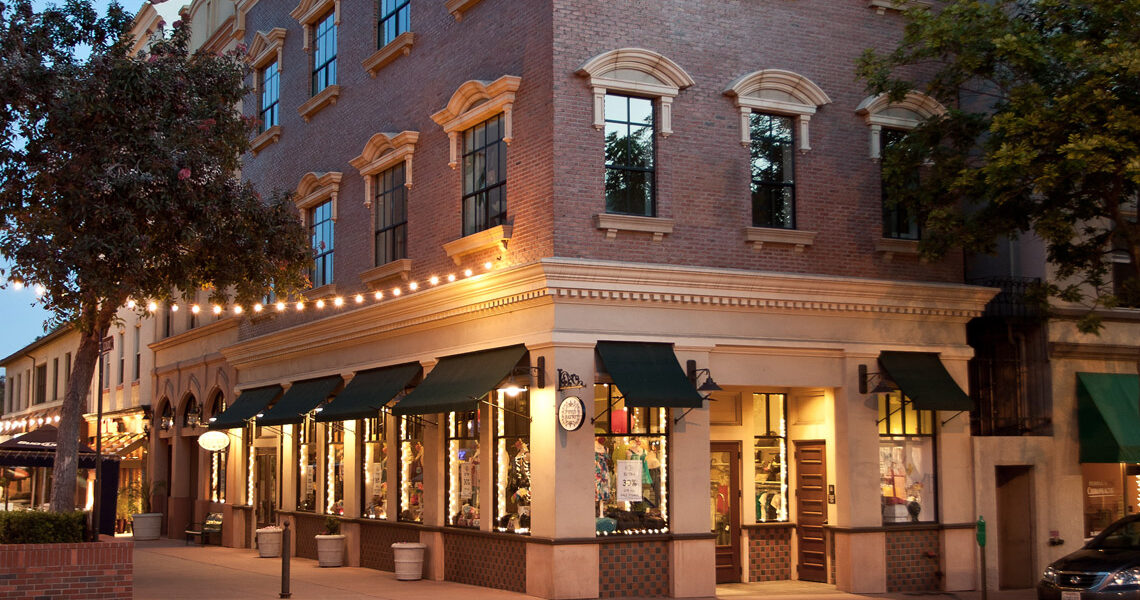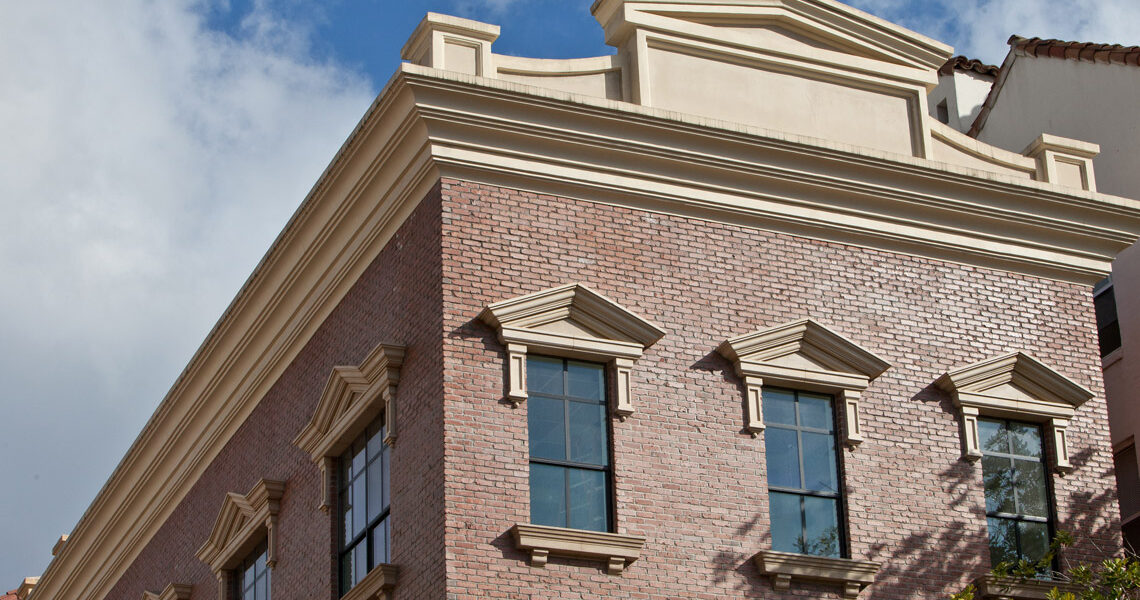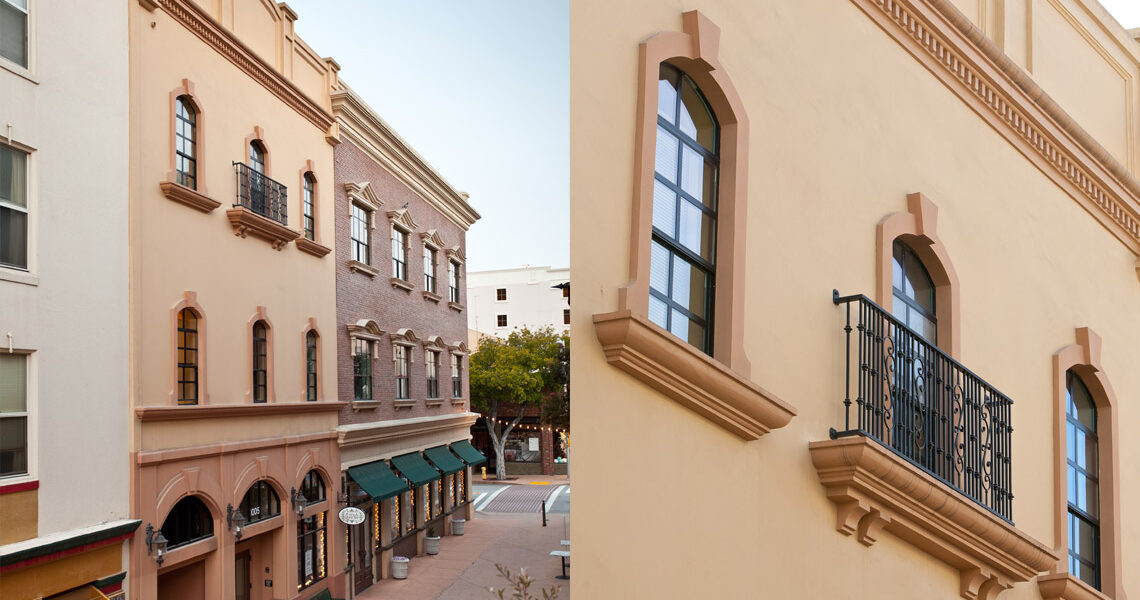
Carroll Building
When it became apparent that the original unreinforced brick building in this downtown San Luis Obispo location was structurally deficient and couldn’t be repaired, replacement became the best option.
The new building was designed to mimic the design aesthetic of the building it replaced, while adding some new details inspired by historic photographs of San Luis Obispo. Graceful cornices recreate the parapet and roofline of the original building, while historically inspired window trims and pediments accentuate the windows.
A facade with a combination of exterior plaster and brick finishes was used to create the appearance of two separate buildings, increasing visual interest from both the narrow Monterey Street frontage and the pedestrian Court Street on its long side.
Project Details
- New construction
- Retail / Commercial
- 7,027 sq.ft.



