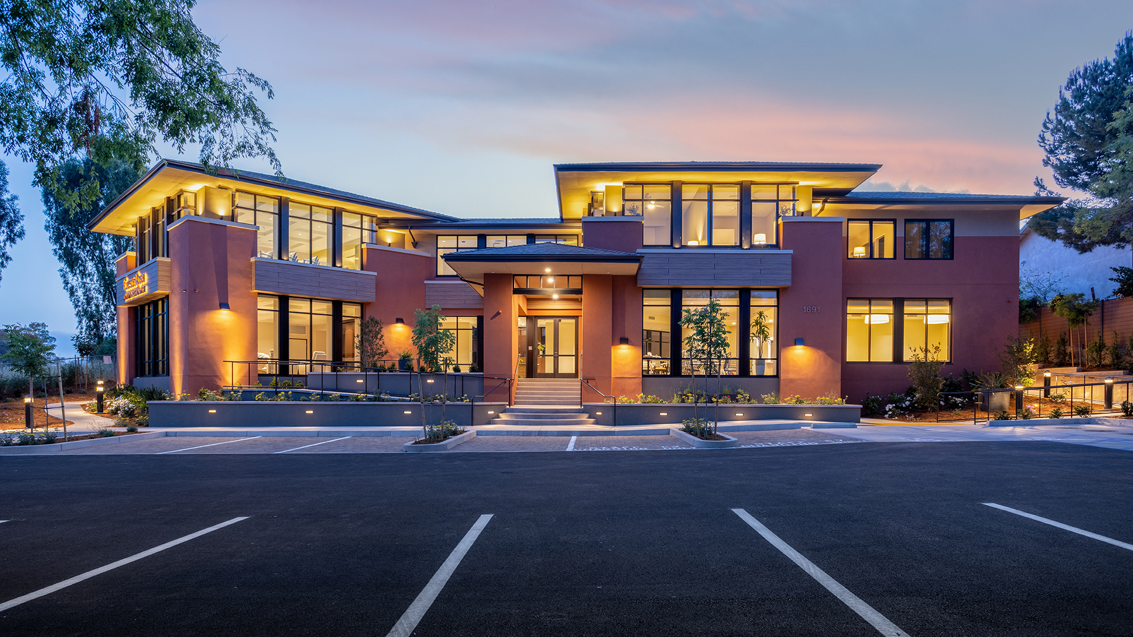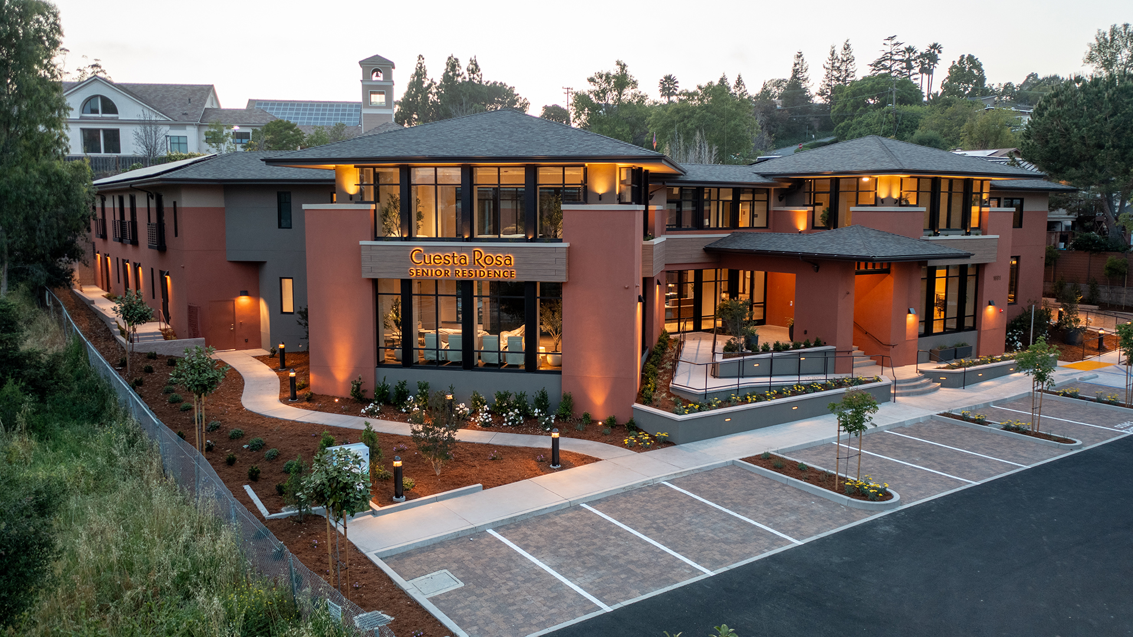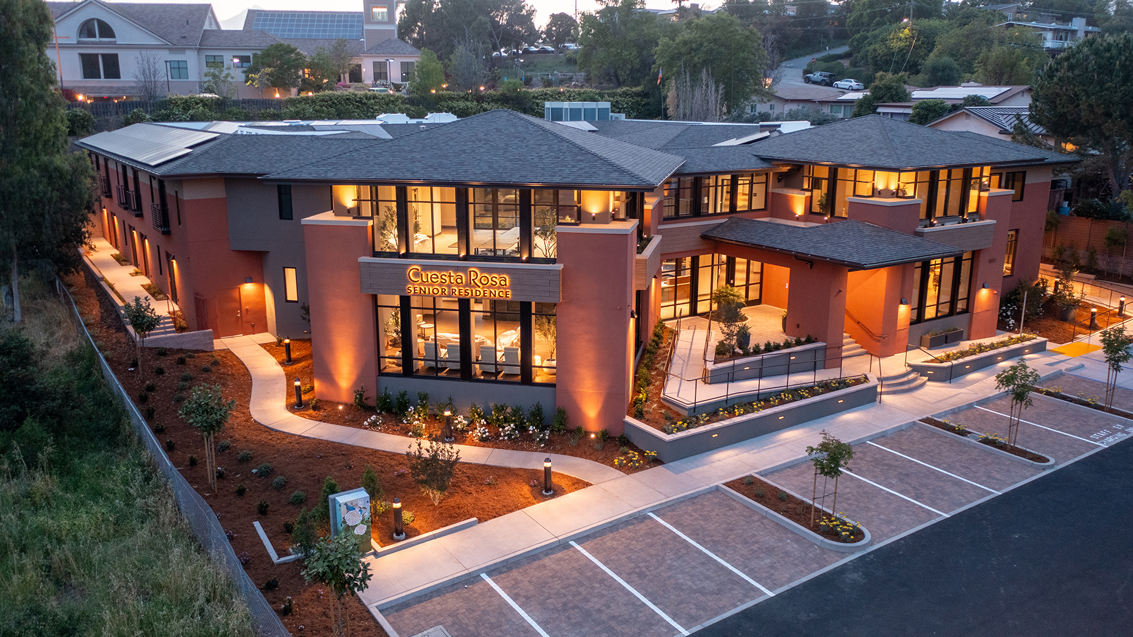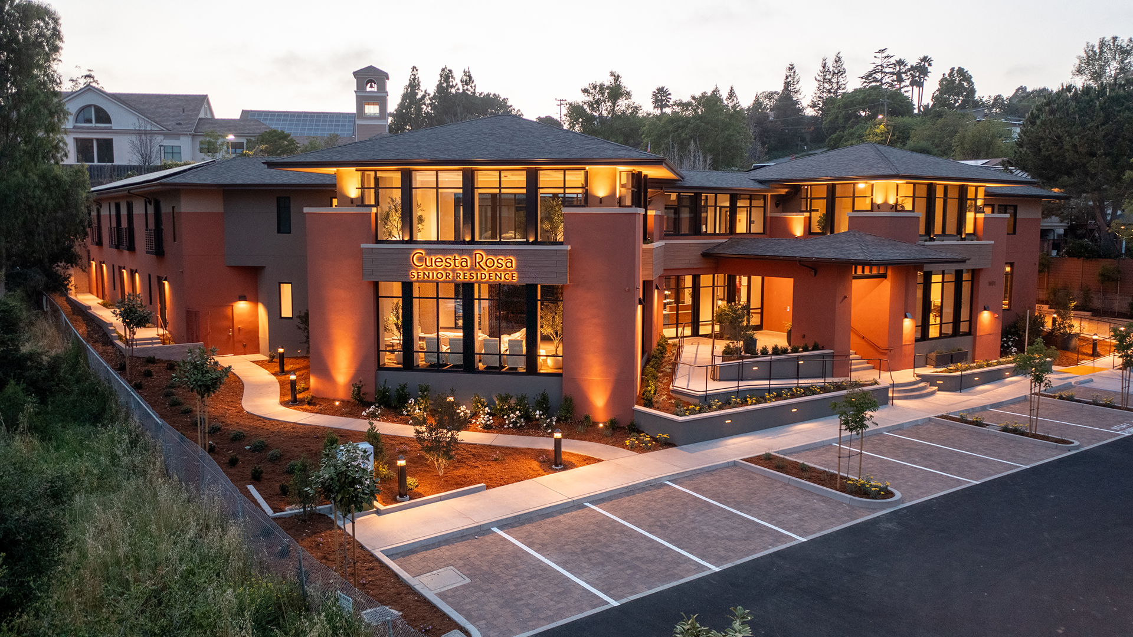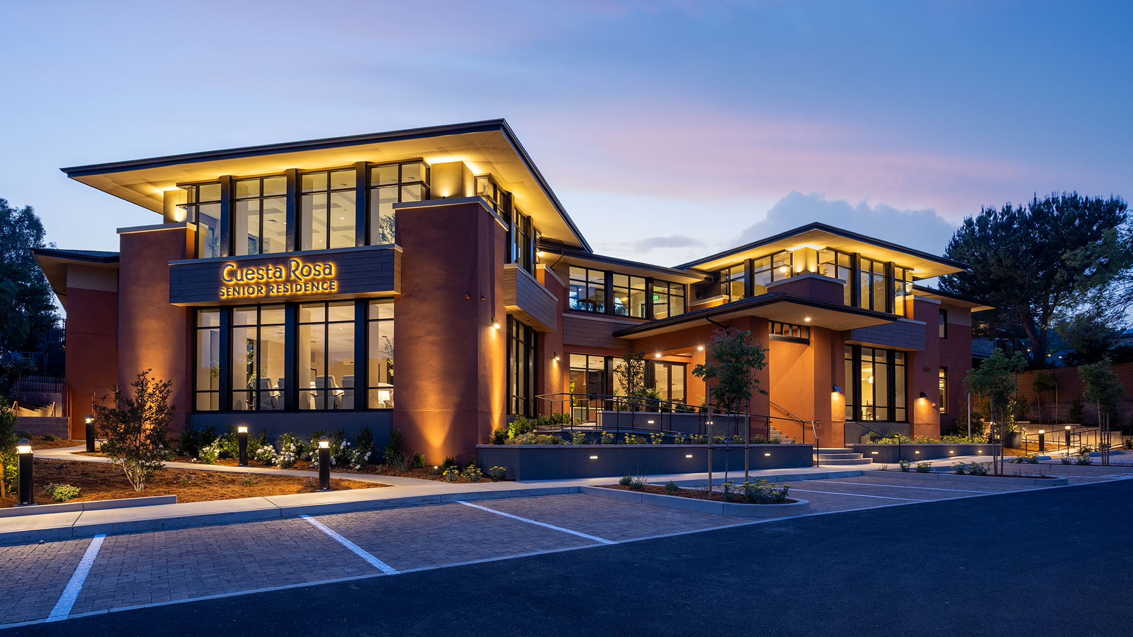
Cuesta Rosa Senior Residence
Cuesta Rosa Senior Residence is an infill project on an existing vacant lot bordered by Highway 101, two churches, a Jewish community center, and a residential neighborhood. It is designed to be a Residential Care Facility (i.e. assisted living) and will include the following:
- 35 private rooms, each with its own private en-suite bathroom
- Central courtyard
- Common Living Room
- Common Kitchen and Dining Room
- Common Sun Room
- Private Visiting Room
- Salon
- Administrative & Support Spaces for Staff
An assisted living community designed to meet the needs of elderly residents, Cuesta Rosa Senior Residence blends luxury with accessibility to create high-end senior living with 24-hour care. The building is focused on a large central courtyard, bringing natural light and fresh air to the surrounding residential rooms, while also protecting from the strong winds that can stream down from the Cuesta Grade. Large floor-to-ceiling windows in the Living Room and 2nd story Sun Room capture views of the surrounding hills.
Project Details
- Project Completion 2024
- New Construction
- Assisted Living Community
- 35 Private Rooms

