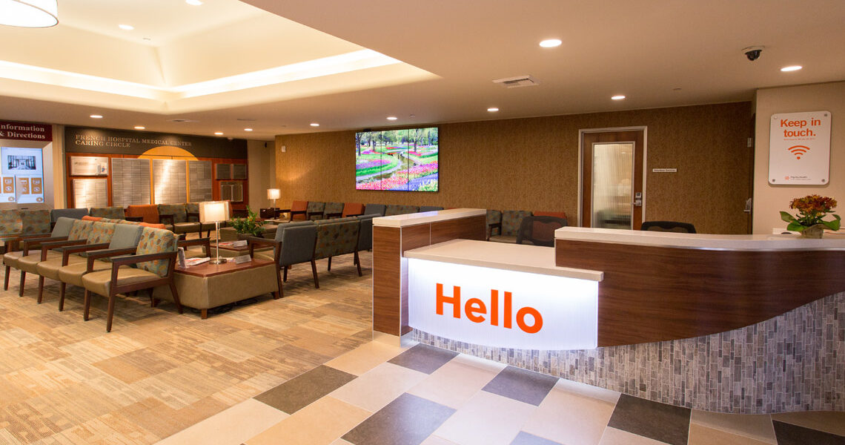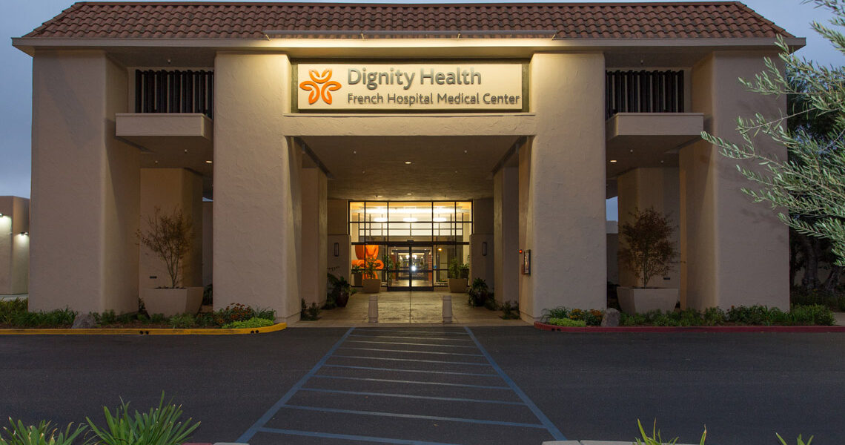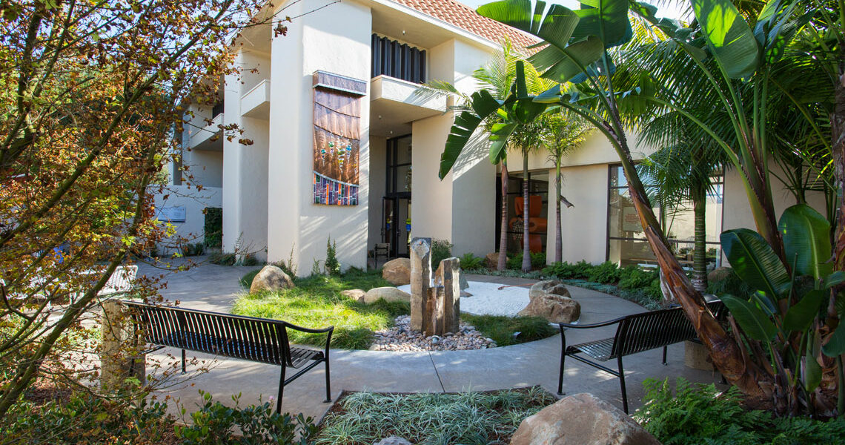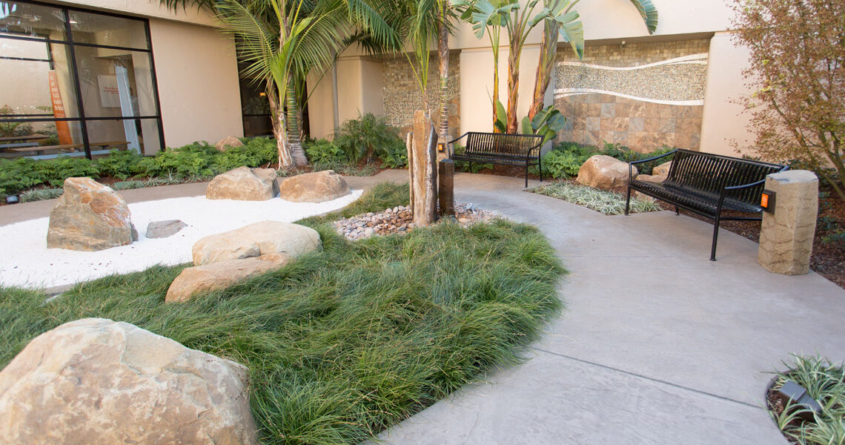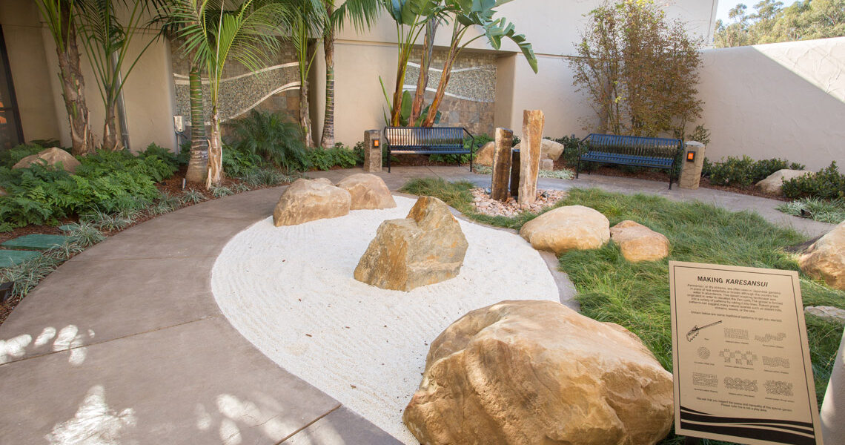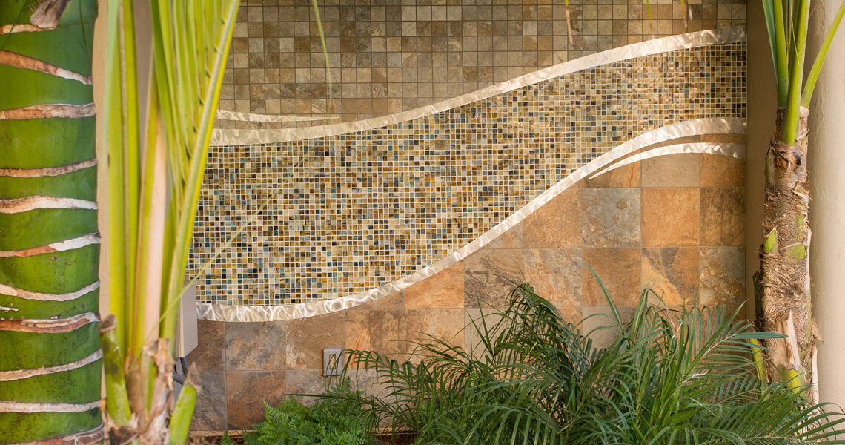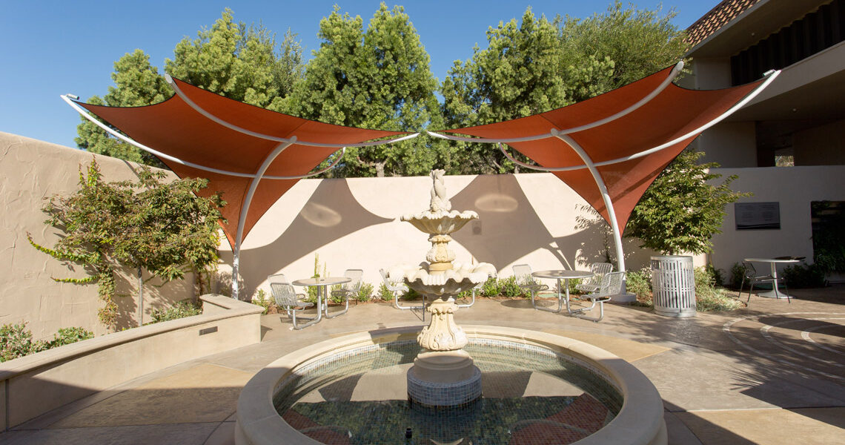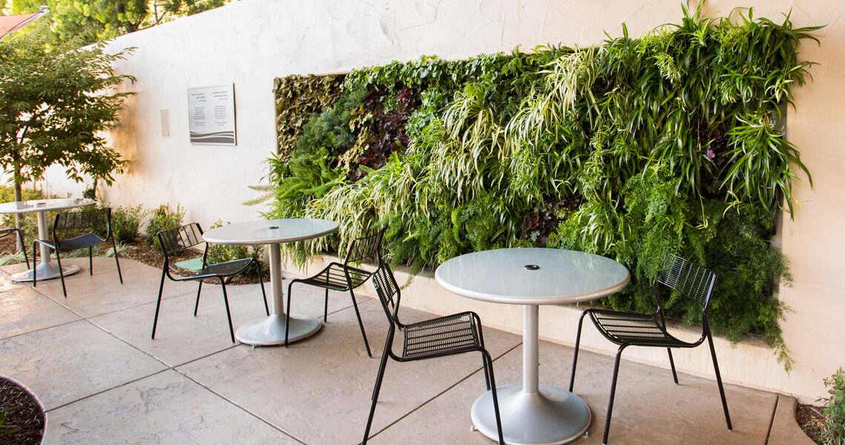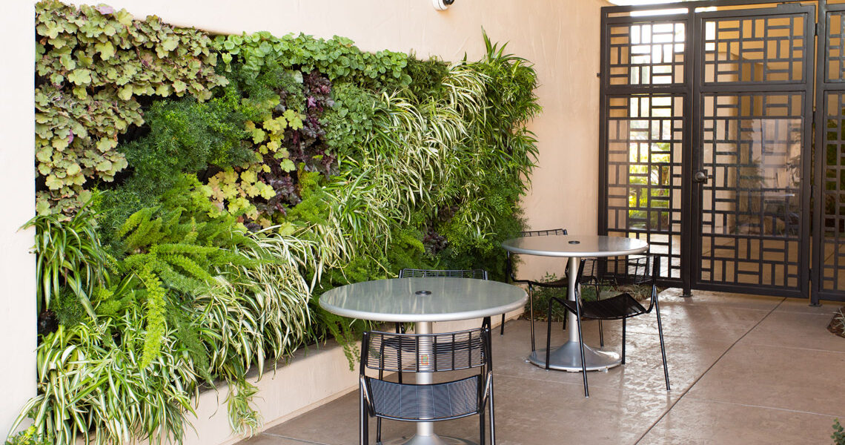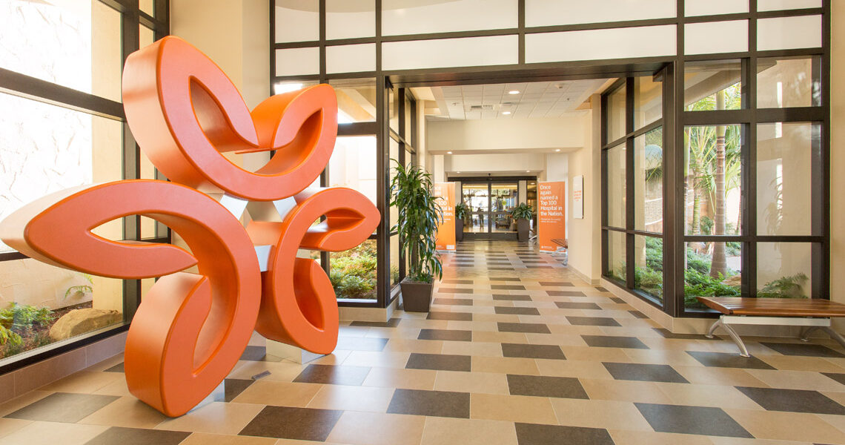
Entry Vestibule, Lobby Remodel, Healing Gardens
Following design and completion of new surgical facilities and a new ICU department, Studio Design Group Architects turned their attention to French Hospital Medical Center’s main entry, lobby, waiting area, and gift shop. Major upgrades in these areas were needed to help patients and visitors feel welcomed and comfortable, improve aesthetics, and streamline the space’s functionality.
The lobby expansion includes floor to ceiling glazing that brings natural light and views of the surrounding Healing Garden. The Healing Garden offers additional seating and features a contemplative walking labyrinth, a zen garden, water features, sculptures and a “living” wall of exotic plants that provides a seamless outdoor expansion to the interior waiting areas.
The abundance of natural light, sound of bubbling water and private seating areas provide a tranquil, comforting setting for patient families as well as hospital staff.
Project Details
- Completed in 2015
- Hospital Remodel – HCAI (formerly OSHPD)
- Healing Gardens

