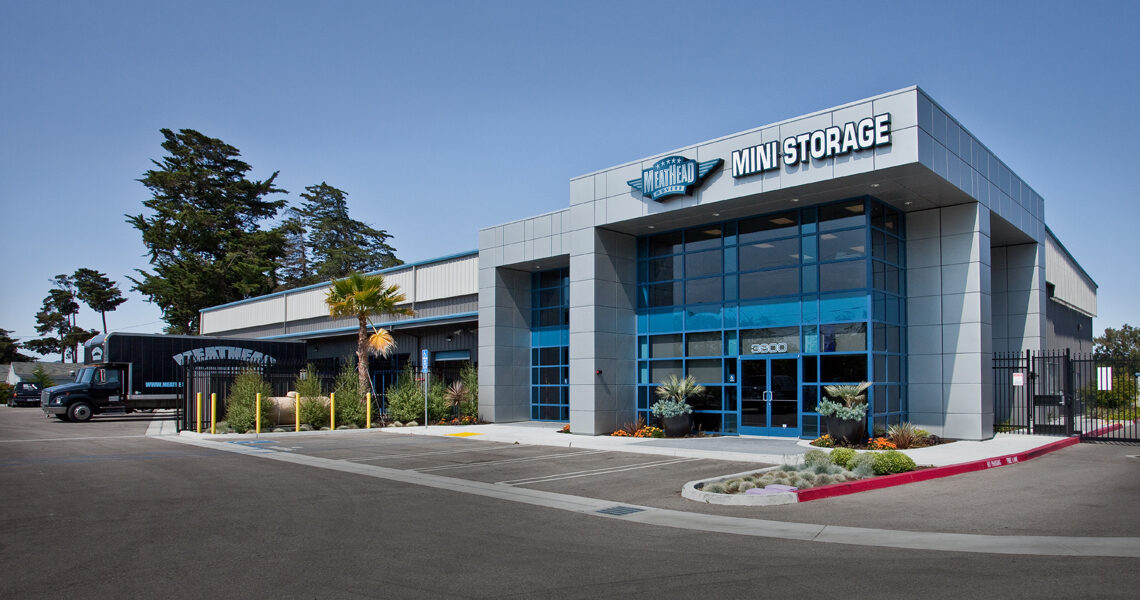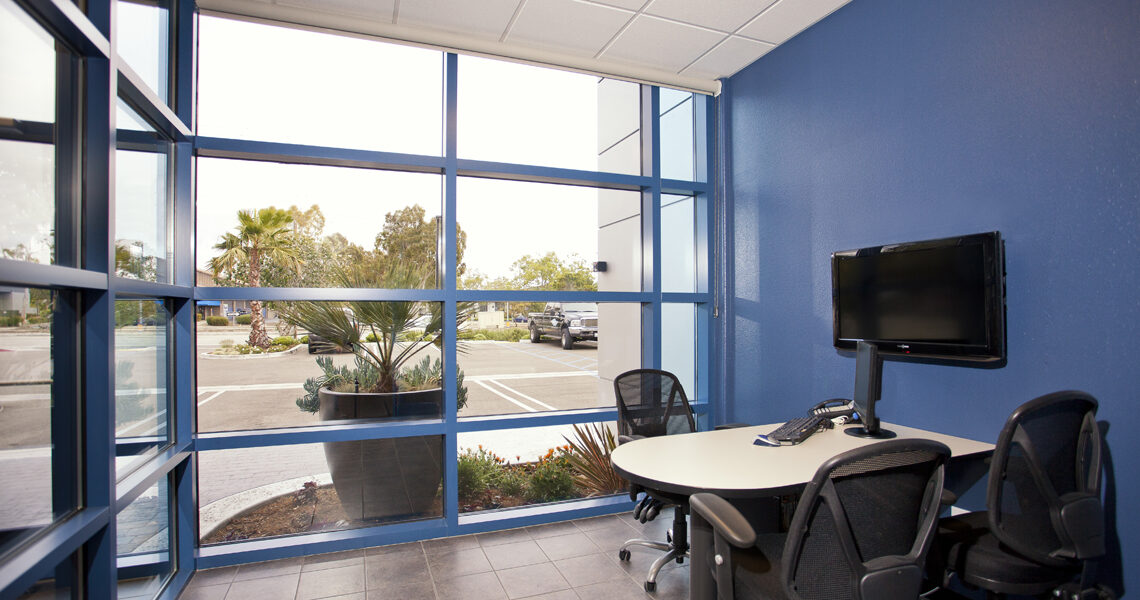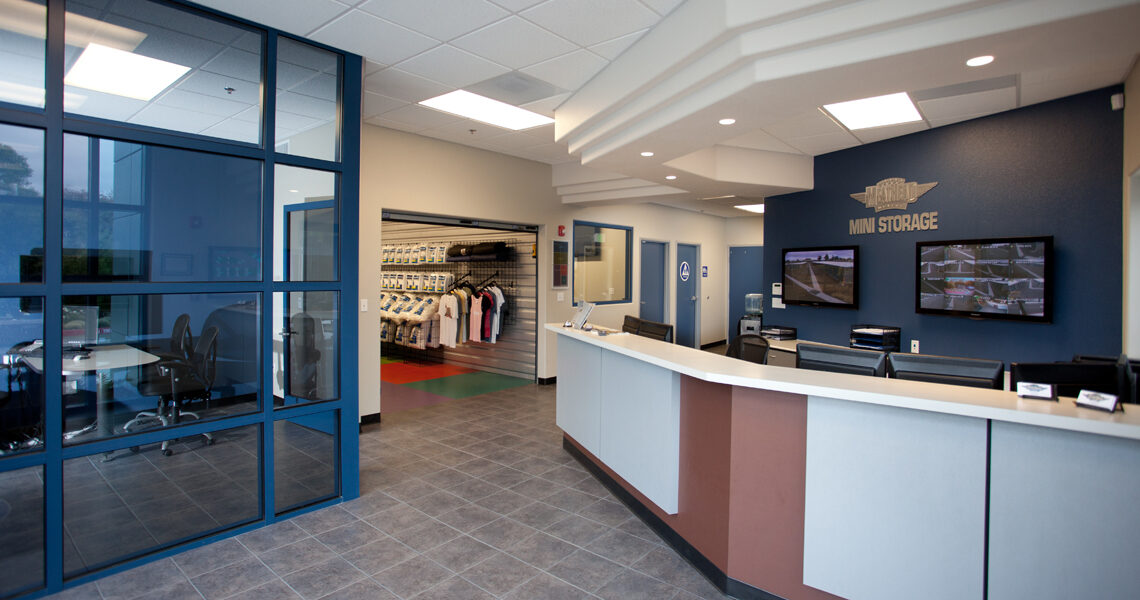
Meathead Movers
When the now nationally recognized company, Meathead Movers, was still a local start-up, the owners sought out Studio Design Group for the design of their new corporate headquarters in San Luis Obispo. The owners desired a clean, forward thinking design that was friendly, welcoming, and memorable.
Carved out of the bones of the long abandoned 84 Lumber warehouse buliding, modern steel siding and glass walls enclose two stories of offices / sales areas which act as the franchise administration’s base of operations. Also on site is the company’s self storage facility with over 90,000 square feet of storage capacity.
The partnership worked so well, the owners have subsequently called upon Studio Design Group for several of their other facilities in the area as well as a recent addition to this site.
Project Details
- Renovation and Addition
- New Construction
- Commercial
- Self-Storage
- 2 stories
- Main Building 23,000 sq.ft.
- Self-Storage 90,460 sq.ft.
“I have had the distinct pleasure of working with Studio Design Group (SDG) in the design and construction of our flagship corporate headquarters building. Their design for our facility has a timeless architectural quality that exactly conveys our company’s vision and brand. SDG demonstrated a clear understanding of our priorities and were responsive and professional throughout the design and construction process.”
EVAN M. STEED
Co-Founder, Vice President of Meathead Movers


