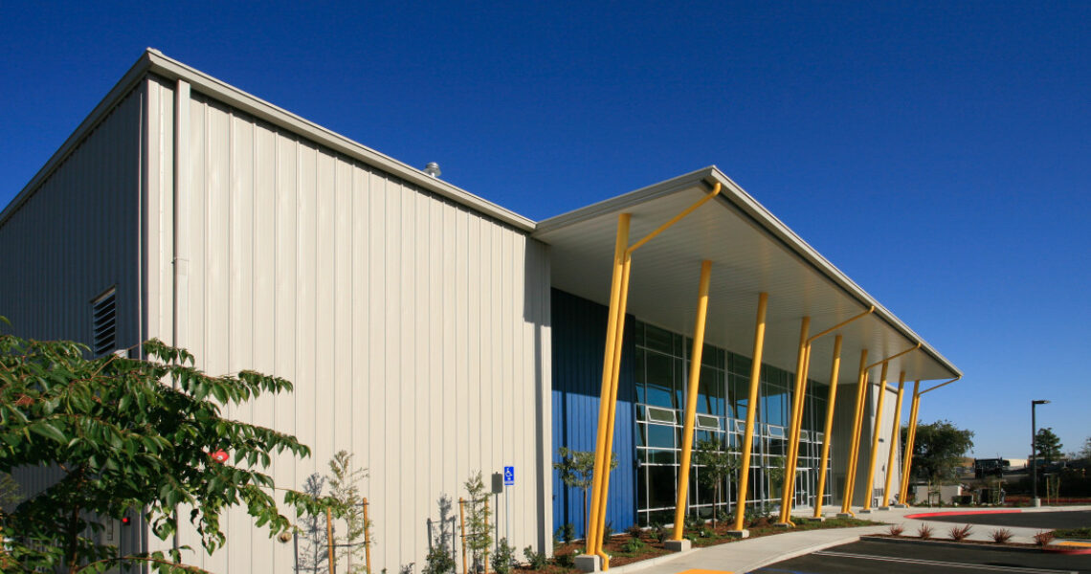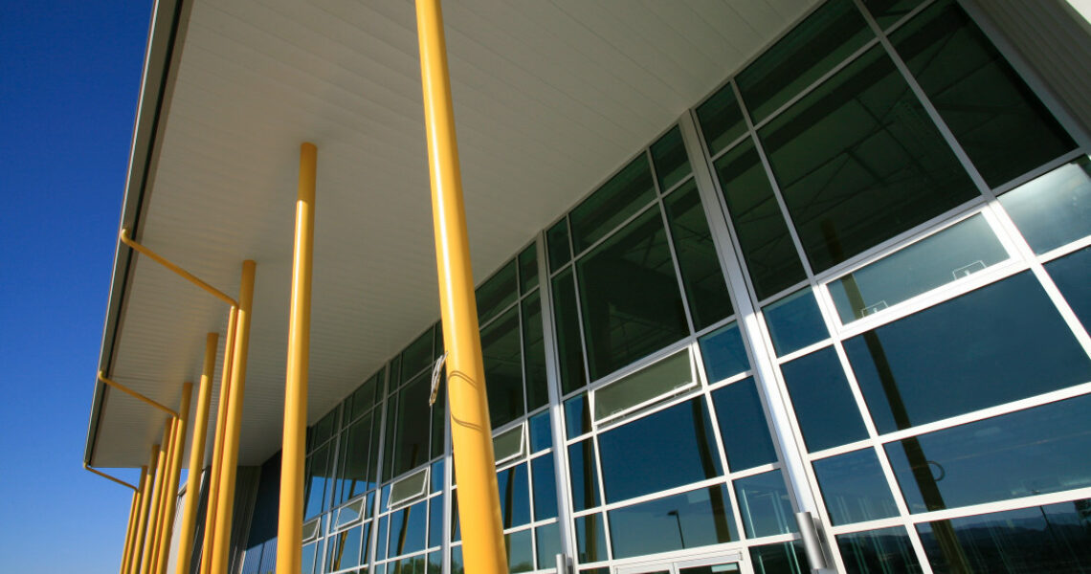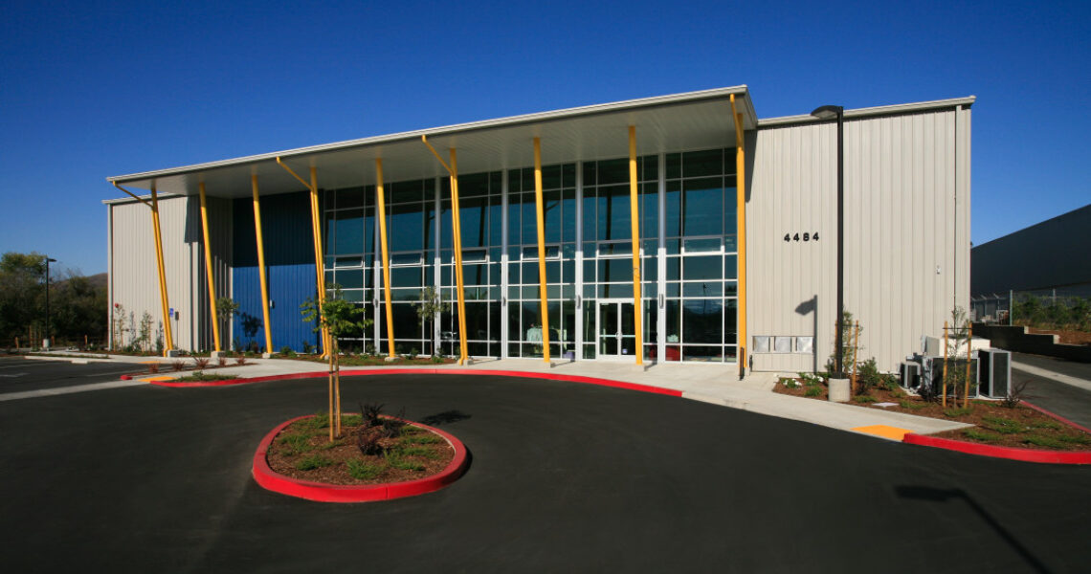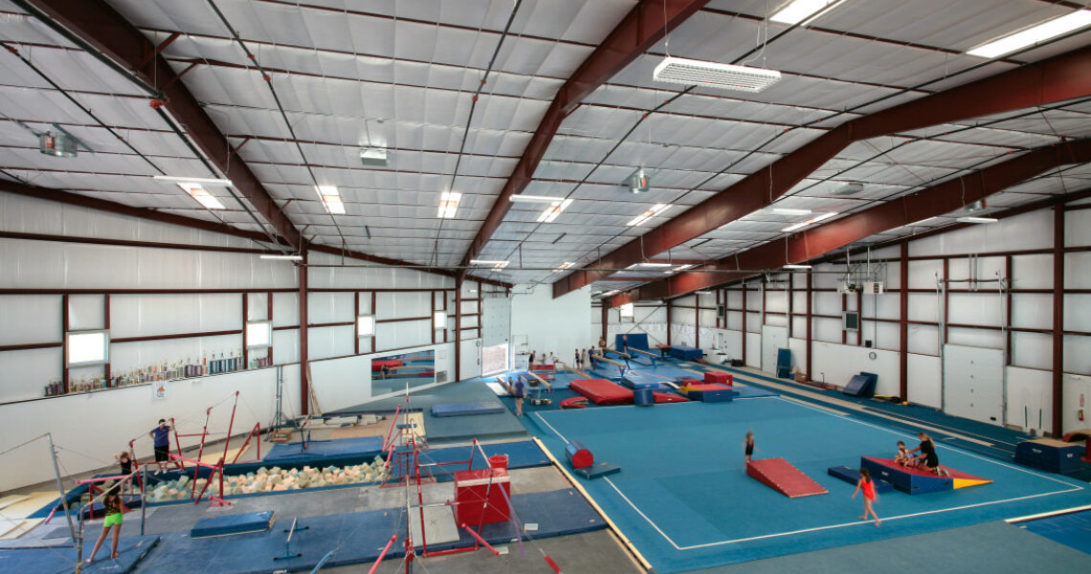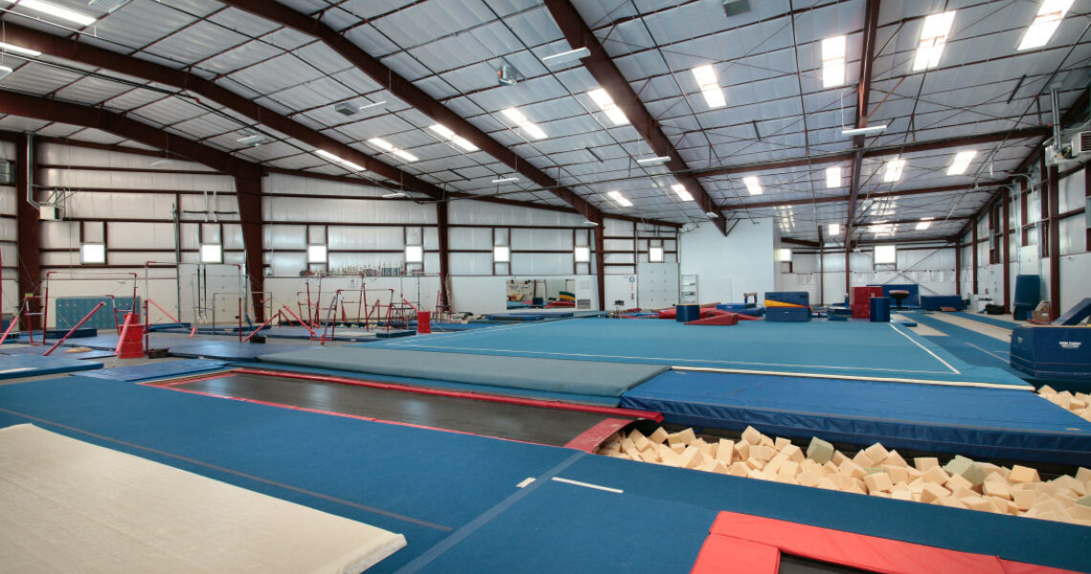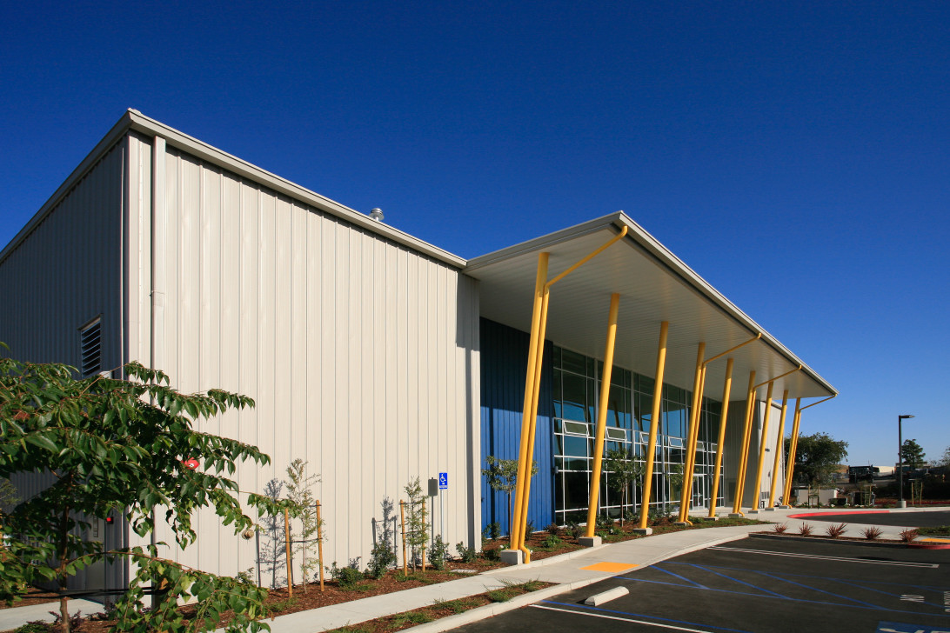
Performance Athletics
The owners of Performance Athletics desired a new facility that exemplified their award winning gymnasts and embodied their values of living joyful, healthy, and active lives. Studio Design Group designed a space with a 140 foot clear roof span, providing unobstructed floor space for athletes to jump, spin, bounce, and fly through the air as they trained. The massive steel moment frames float elegantly over the main exercise area creating a dynamic volume for activity.
Families of students can observe their star athletes from a second floor mezzanine overlooking the expansive exercise area below. This mezzanine also acts as an observation area during competitive events. On the first floor, two private smaller rooms provide additional areas for practicing and also support the toddler gymnastic programs.
Always with energy conservation at the back of our minds, the building design exceeded all State required energy standards, thereby qualifying it for the PG&E’s “Savings by Design” program.
Project Details
- New Construction
- Gymnasium
- 2 stories
- 22,800 sq.ft.

