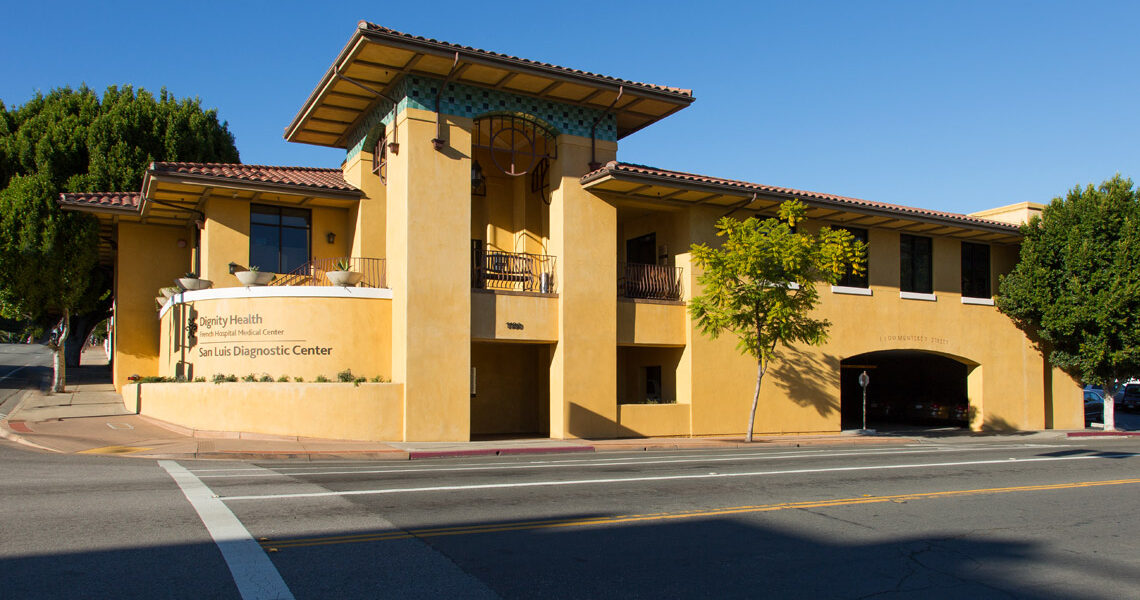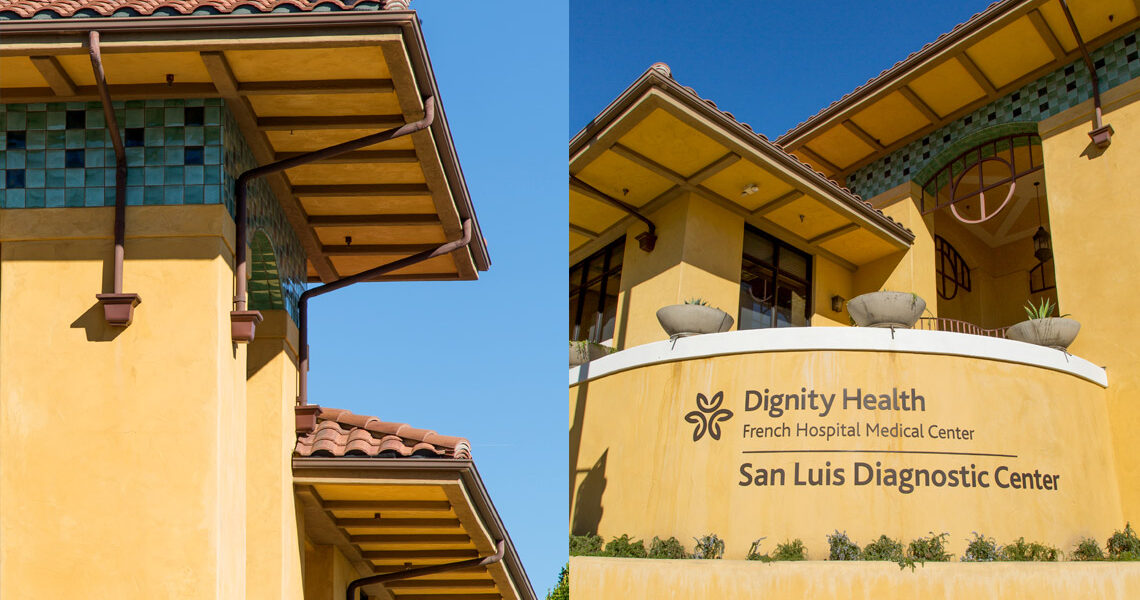
San Luis Diagnostic Center
Following remediation of fuel contamination at an old gas station site, Studio Design Group was challenged to design a state-of-the-art, multi-modal imaging facility and provide all required parking on a prominent corner in downtown San Luis Obispo. To gain maximum utilization of the site, 85% of the ground floor level is dedicated to parking. An elevator and circular stairway provides access to the imaging center operating on the second floor. Because clarity of the images is so critical, careful attention was required during the structural design in order to minimize potential vibration of the floor system.
The entire imaging clinic was designed to State of California “OSHPD 3” standards, including a 90% HVAC filtration system. Because medical procedures can induce anxiety in patients, the interior design includes numerous skylights and soothing colors to reduce stress and provide a calming patient experience.
Project Details
- New Construction
- Imaging Center
- OSHPD 3 Clinic
- MRI, CT/PET scan, Mammography, Ultrasound
- Covered Parking
- 2 stories
- 21,000 sq.ft.

