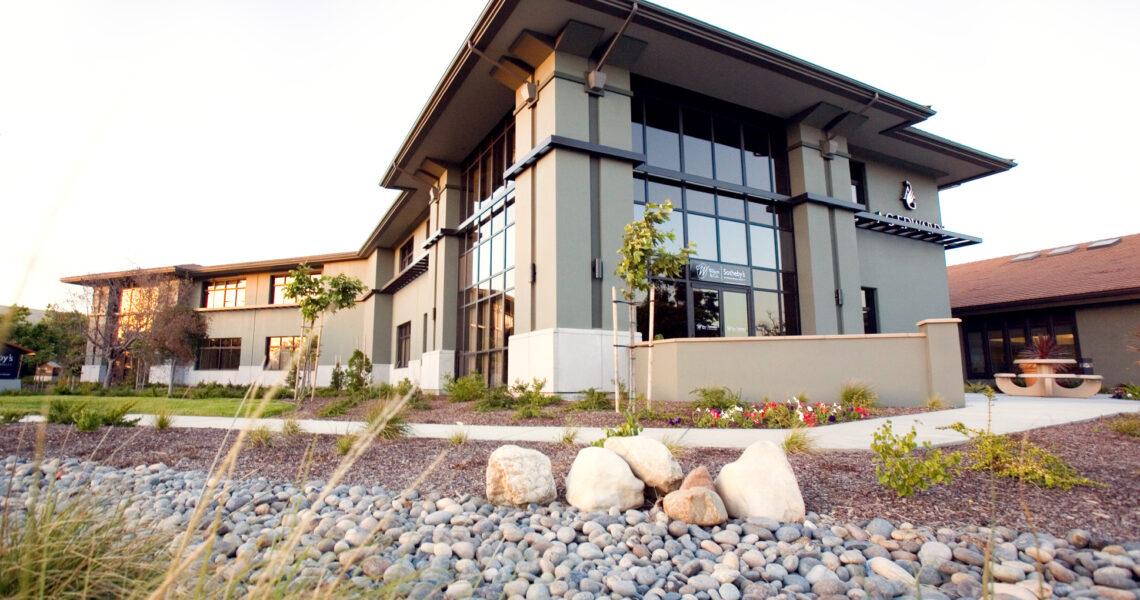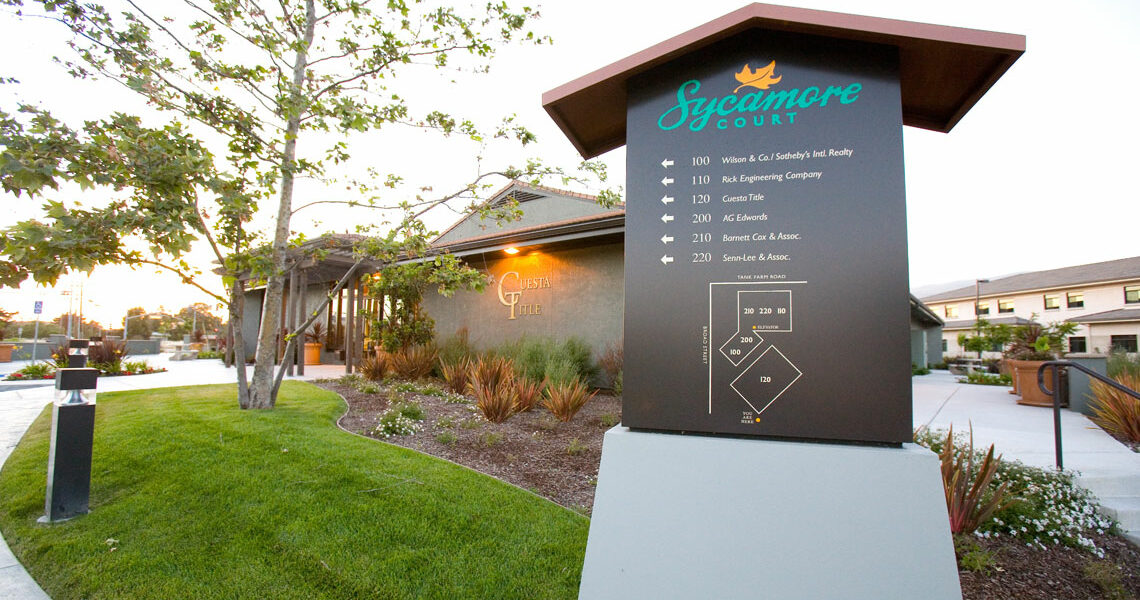
Sycamore Court
Sycamore Court is a two-story professional office complex on a prominent intersection in south San Luis Obispo. The contemporary “prairie-style” inspired architectural theme is complimented by generous landscape areas that include oak and sycamore trees. Wide overhangs shelter expansive window areas that have views of the surrounding hills. In addition to the new two story building, this project included remodel and exterior renovation of an existing 6,500 SF single story building to match the new building.
The project was designed for flexibility, allowing the owner to lease a variety of office space sizes. It includes a central core with an elevator, stairs and utility services.
The design of this project responded to the City of San Luis Obispo’s desire that this building mark the entry into urban San Luis Obispo and set the tone for other commercial developments in the area.
Project Details
- 24,728 sq.f.
The project is an Obispo Beautiful Award Winner.


