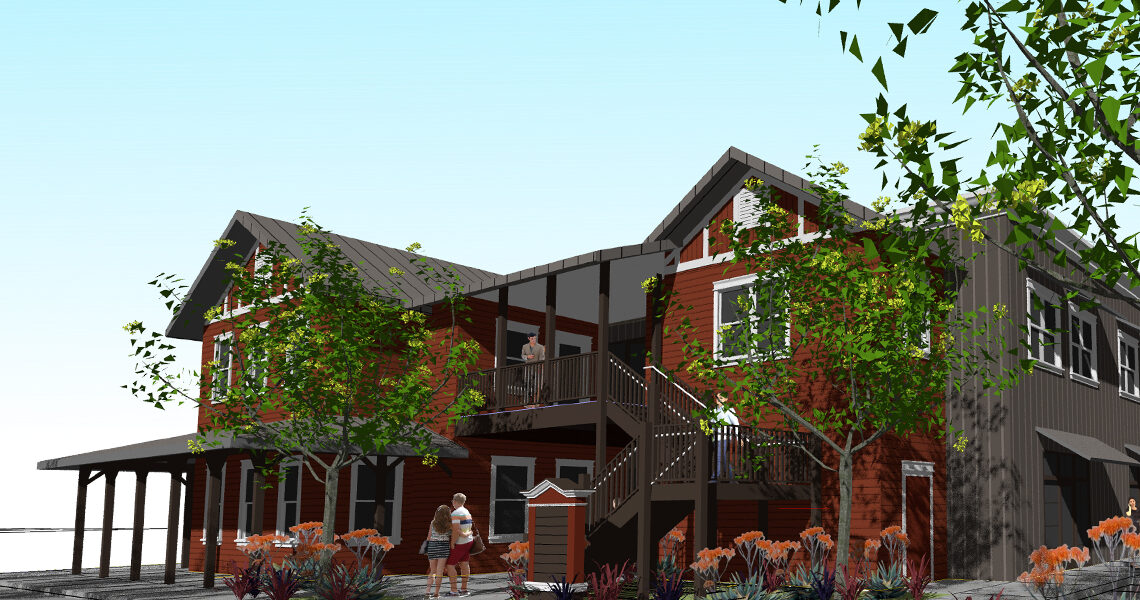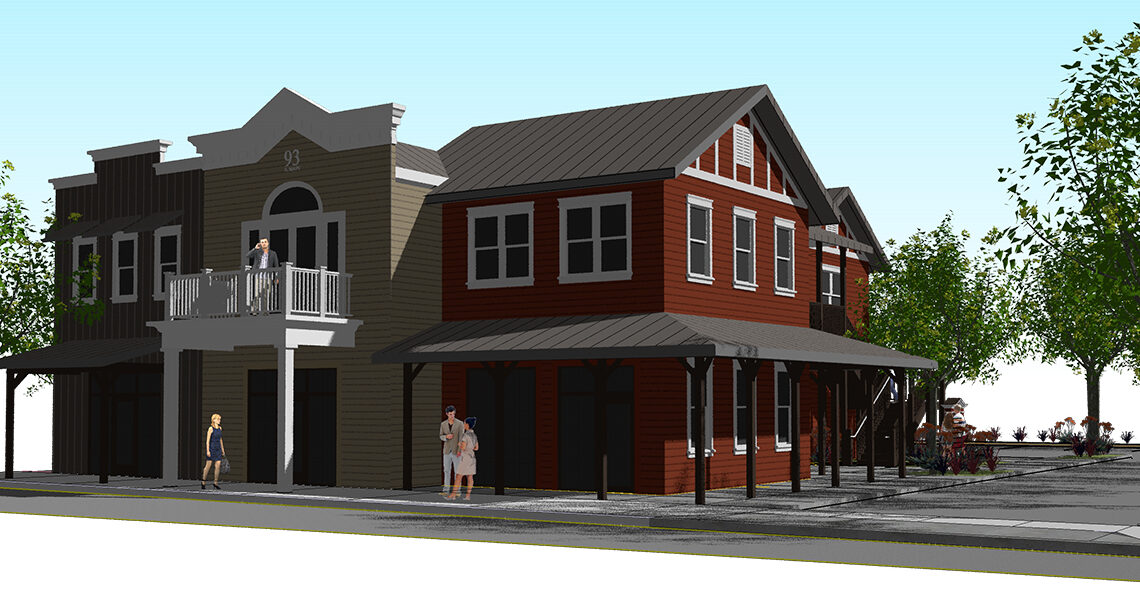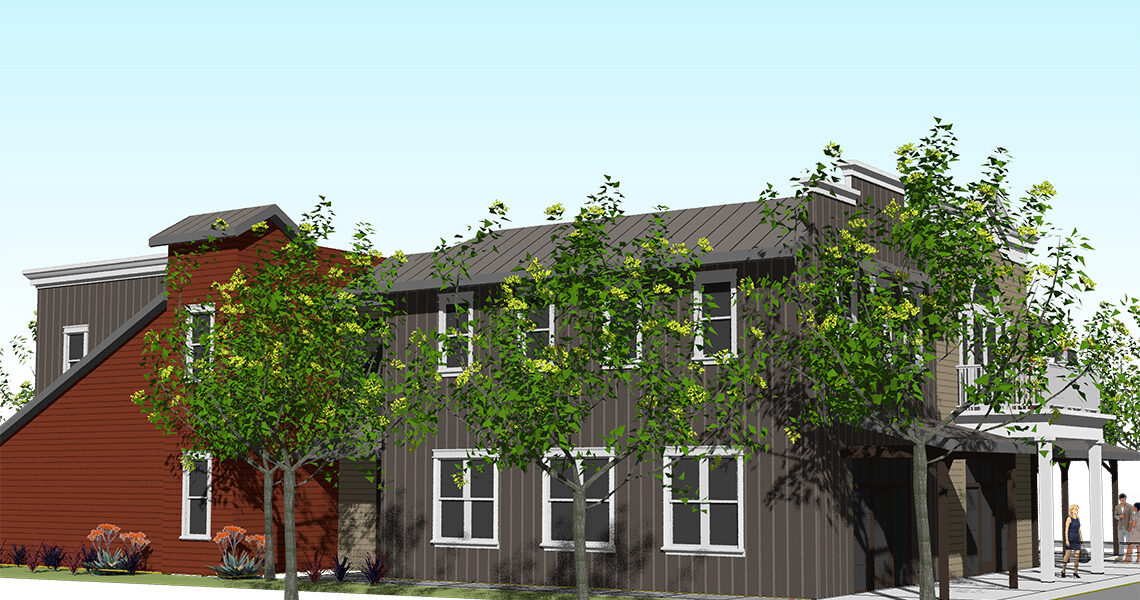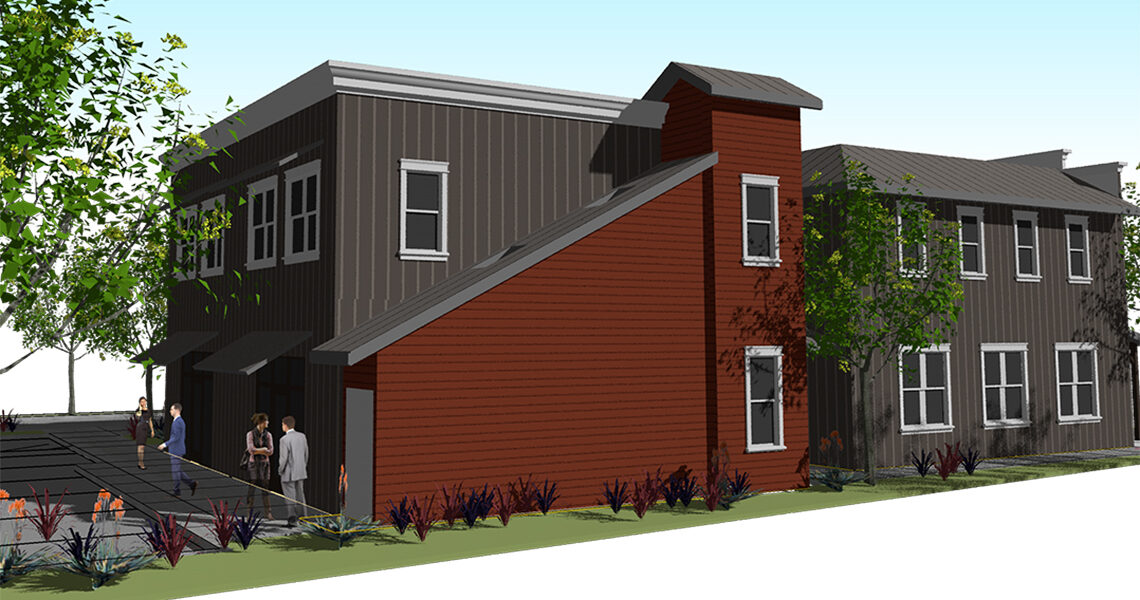
Templeton Main Street Mixed-Use Building
Main Street Mixed-Use Building is a new infill project located in unincorporated Templeton, California. Studio Design Group obtained a Minor Use Permit from the County of San Luis Obispo in July 2020.
Located on Main Street, the new, 2-story building will offer 7,851 square feet of mixed-use space, with commercial retail space on the ground floor, office space above, and a shared-use parking lot.
Downtown Templeton strives to be a strong economic hub and destination for the County, while also retaining its Western character and rural charm. Studio Design Group followed local Templeton Architectural Vernacular, by incorporating several traditional Main Street elements such as false fronts, porches, pitched roofs, canopies, and roof parapets.
Project Details
- New infill construction
- 2 story
- 7,851 sq. ft.
- Retail and office space
- Shared use parking
- Compliant with Downtown Templeton Design Guidelines



