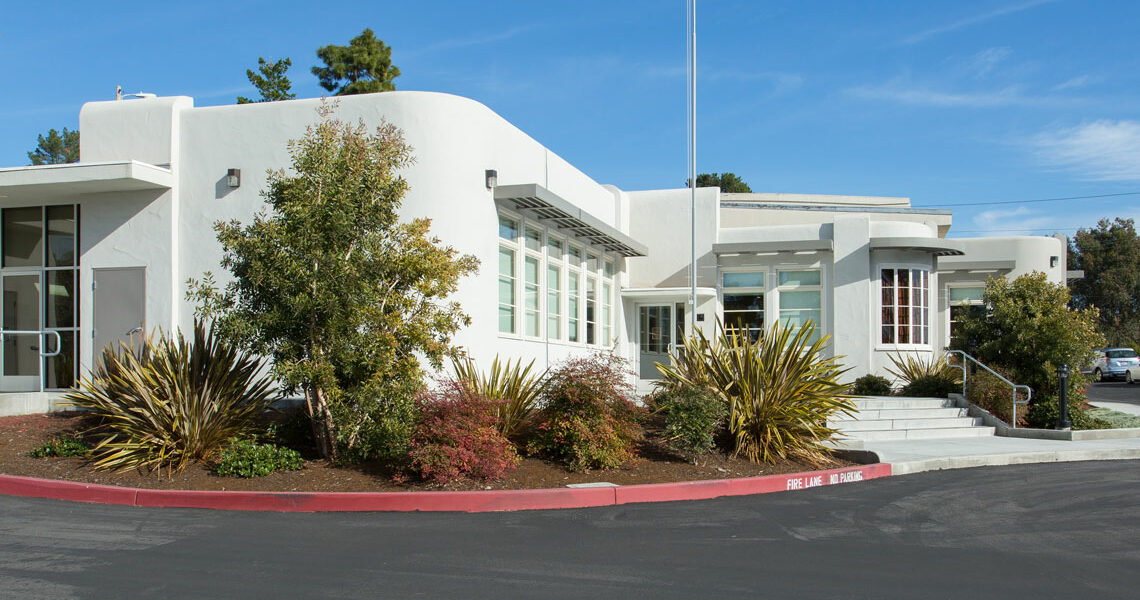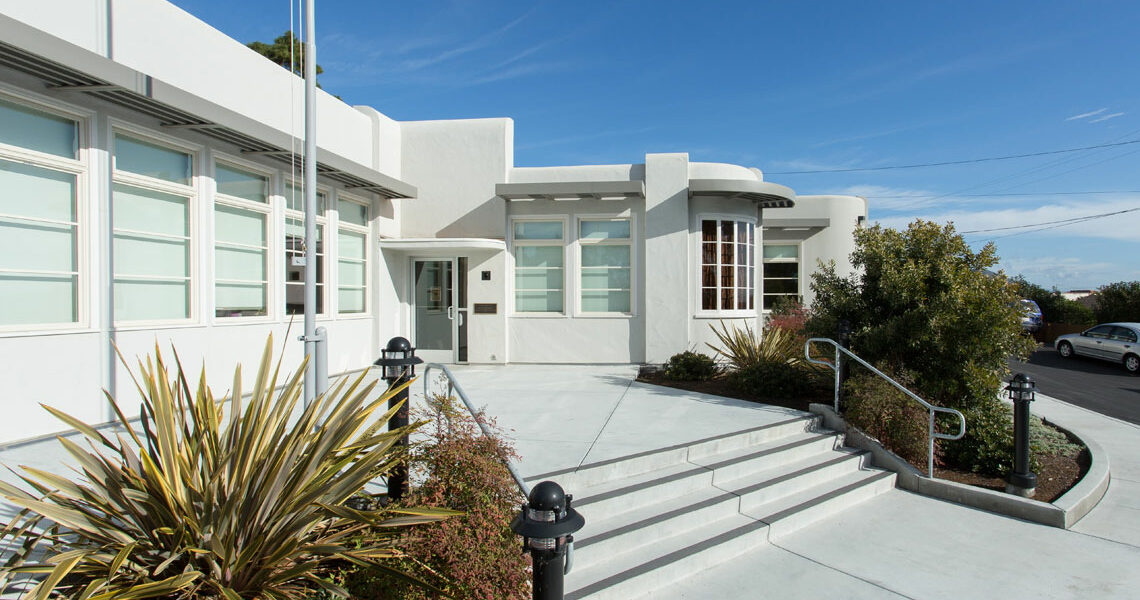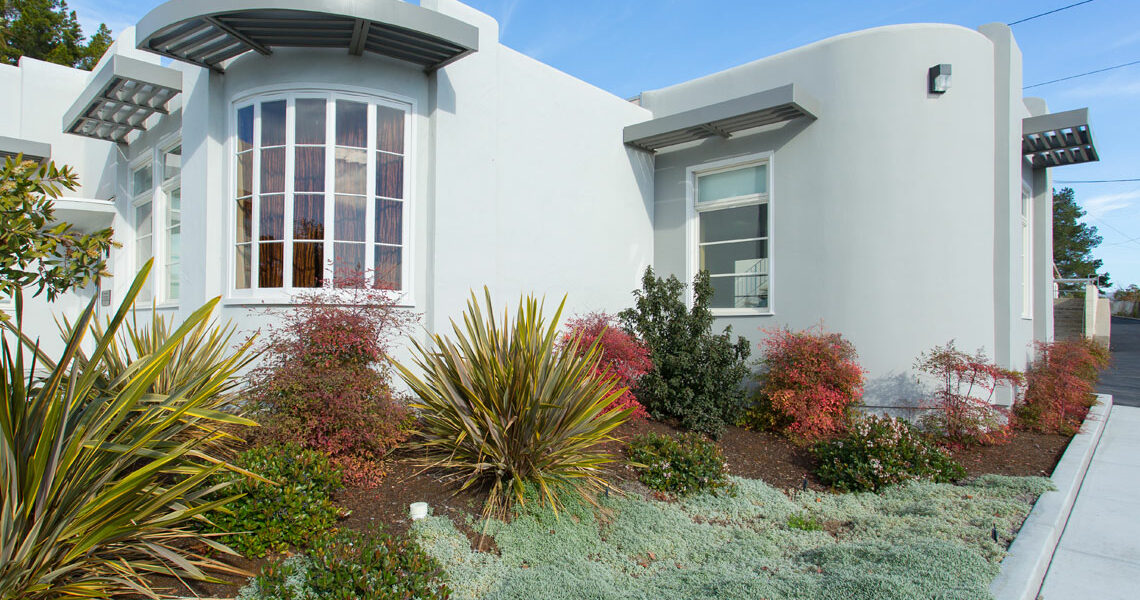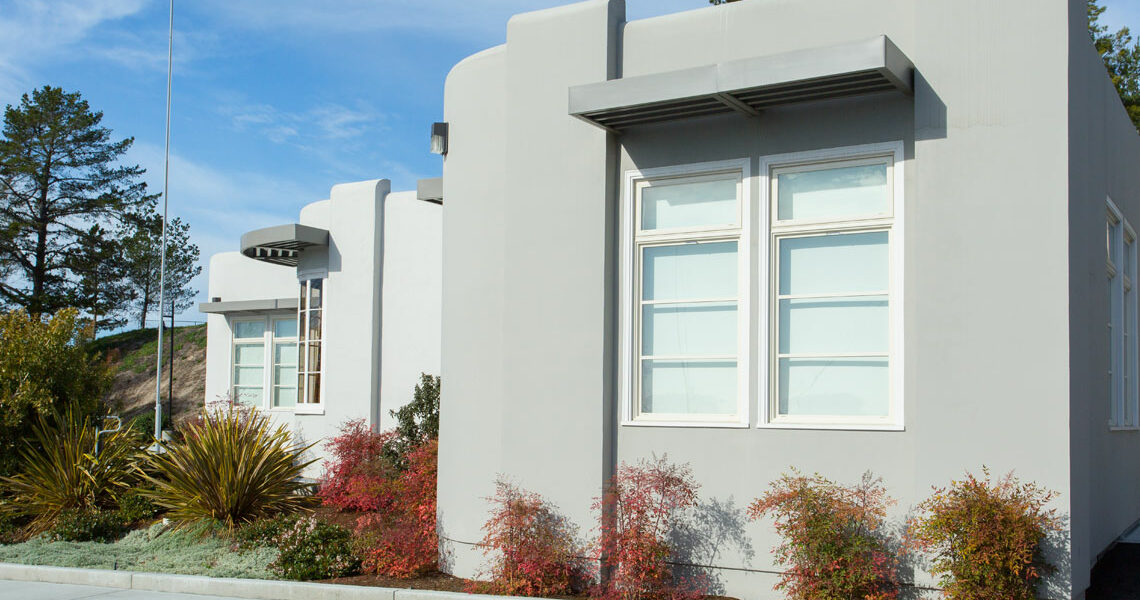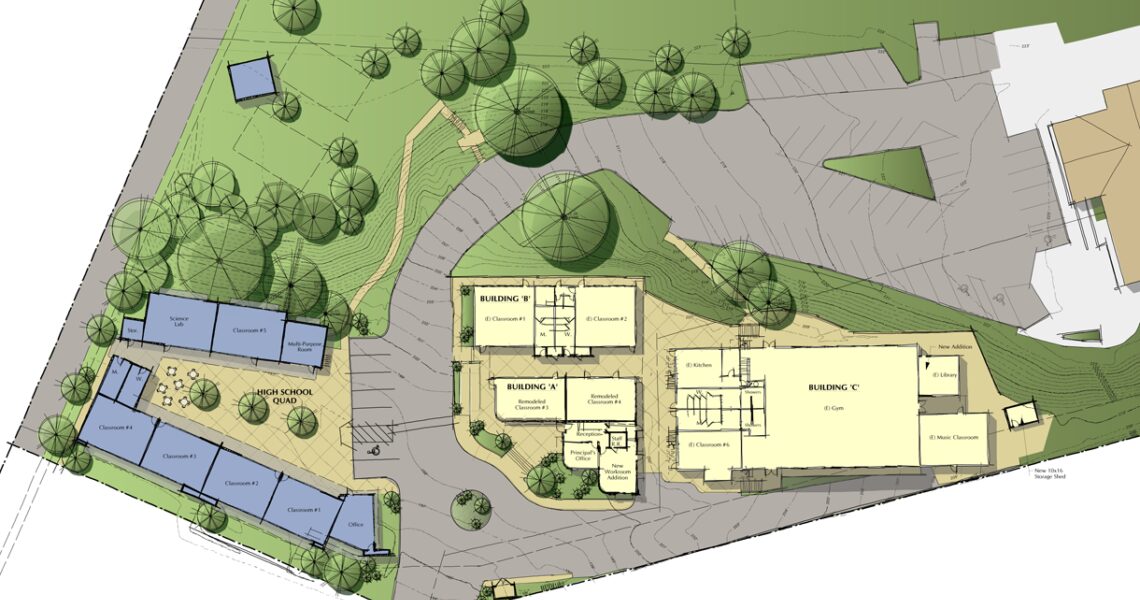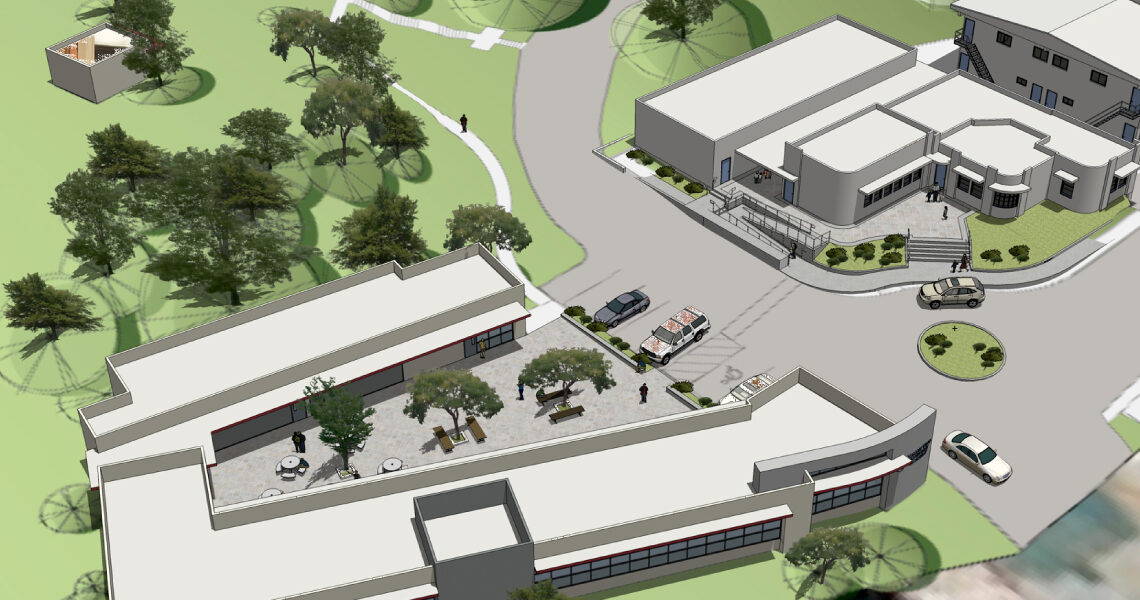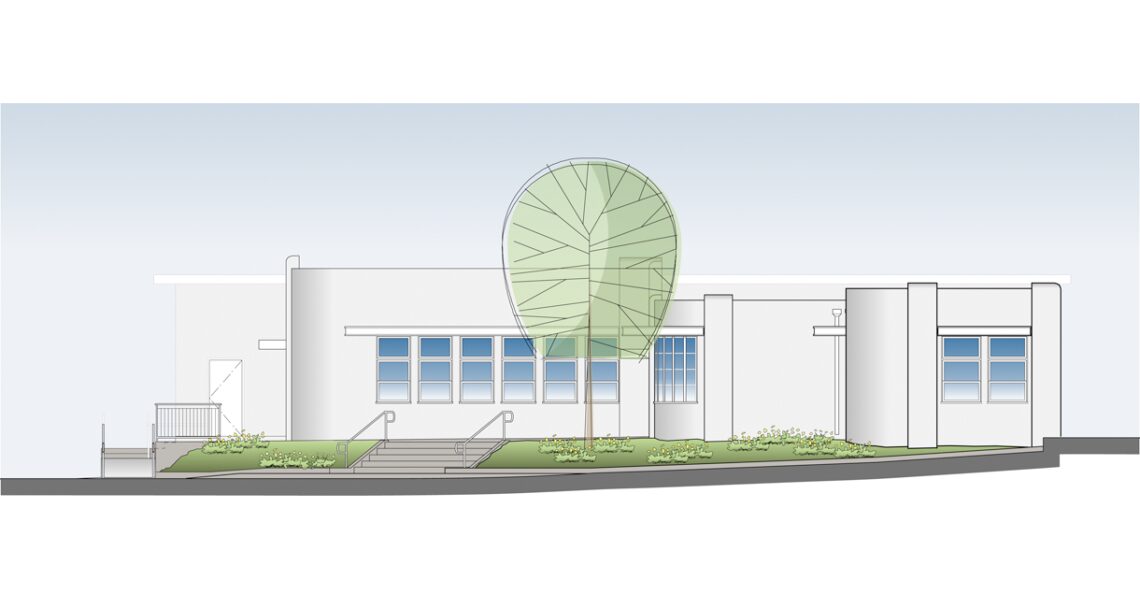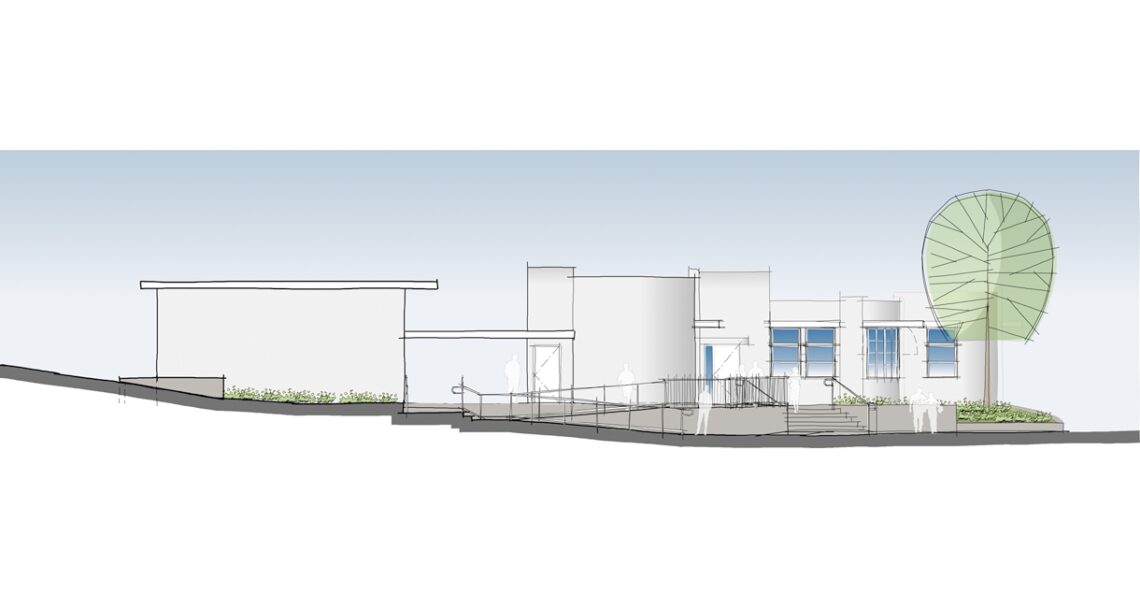
Valley View Adventist Academy
As a small private K-10 school in Arroyo Grande, Valley View Adventist Academy required a Master Plan for their campus that would preserve and restore the original historic school building, upgrade existing classrooms, replace existing electrical and mechanical systems, and plan for future expansion. The parking, student drop-off area, and atheltic faclities were also improved.
For the campus expansion, Studio Design Group designed a compact, two-story building that nestles into the hillside immediately behind the existing facility. Clean lines, fresh contemporary architectural elements and crisp details impute the bright, uplifting ideas of the learning environment.
Project Details
- Restoration and New Construction
- School
- 1 & 2 stories
- 22,500 sq.ft.

