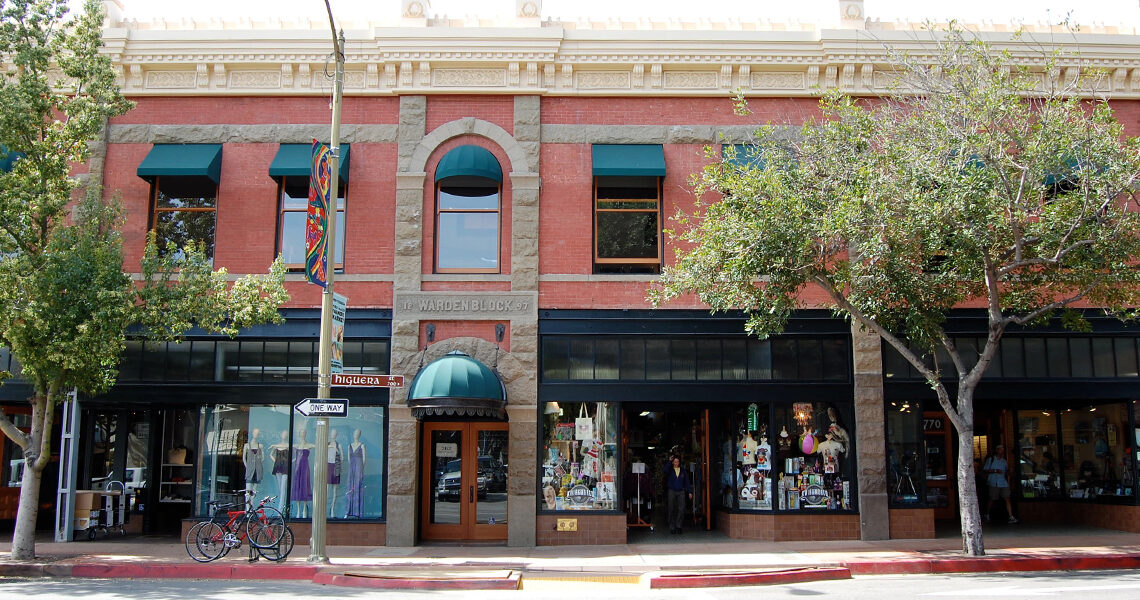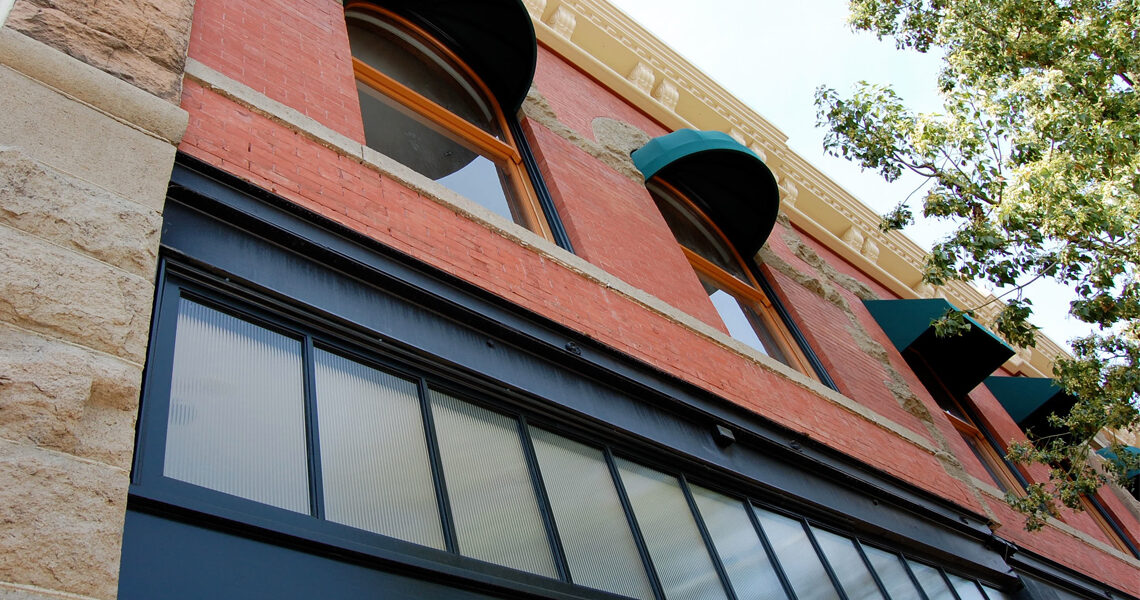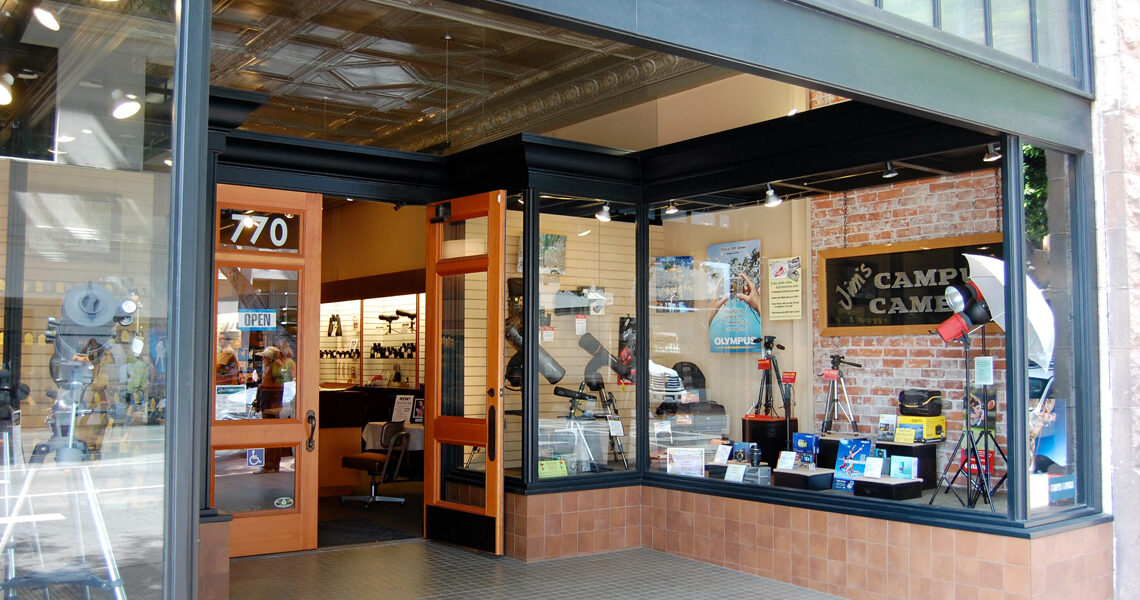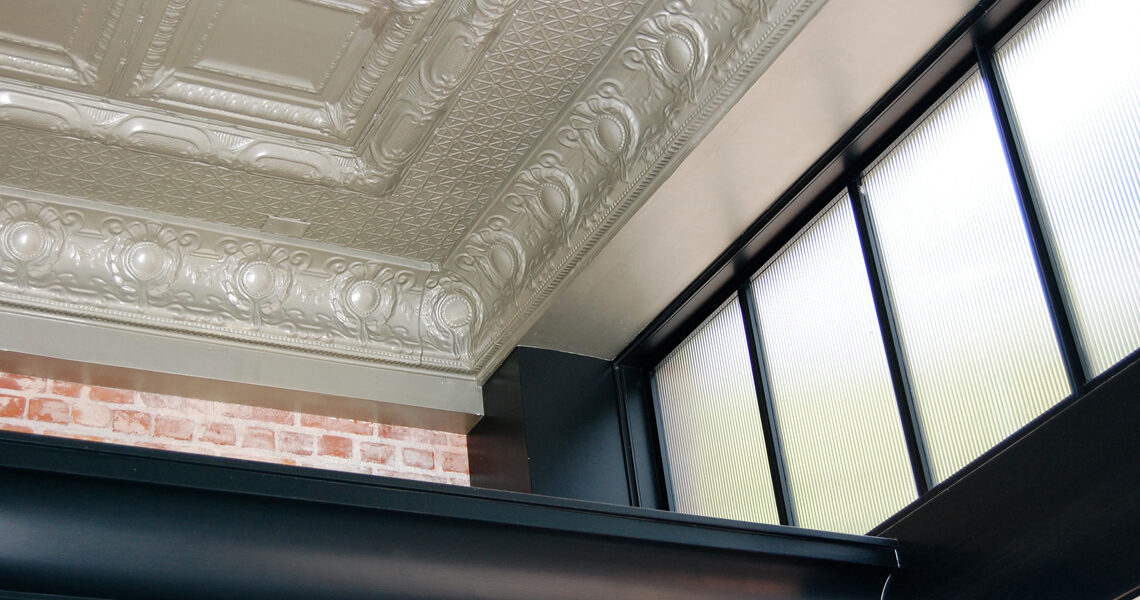
Warden Block
Originally built in 1897 by HM Warden, the historic Warden Block Building is located in the heart of San Luis Obispo on Higuera Street, home to SLO’s famous Thursday night Farmer’s Market. Various historic photos document the metamorphosis of the building over the last century and solidify its status as a valuable gem in the community.
When tasked with seismically retrofitting the historically significant building, the design team collaborated on ways to incorporate the required steel structure in an unobtrusive manner while also restoring the original masonry. Delicately peeling back layers of stucco from the previous 1950’s “modernization” project revealed the original brilliant red brick underneath.
Where possible, existing building materials were salvaged and left to remain in place to maintain continuity with the past. This included efforts to preserve the original ornate cornice at the roofline, door hardware, decorative wood trim around interior windows and doors, wood wainscoting and balusters, and the original wood floors. An unexpected large glass atrium on the second floor is supported by fluted steel columns and is ideal for hosting local gatherings, such as Savor the Central Coast and the SLO Symphony’s Chamber Series.
Studio Design Group’s offices are located on the second floor of the Warden Block Building. A wall of exceptionally large, historic windows offer views of the landmark Queenie Warden Bridge over the San Luis Obispo Creek to Mission de Tolosa’s plaza. The team enjoys a balanced mix of new and old elements throughout the interior—the original weathered brick walls and ornate wood window casements gently contrast with frameless glass walls, venetian plaster, and contemporary finishes. The open office design of the main studio space fosters creativity and collaboration.
Project Details
- Historical Renovation and Seismic Retrofit
- Retail / Commercial Mixed Use
- 2 stories
- 23,000 sq.ft.



