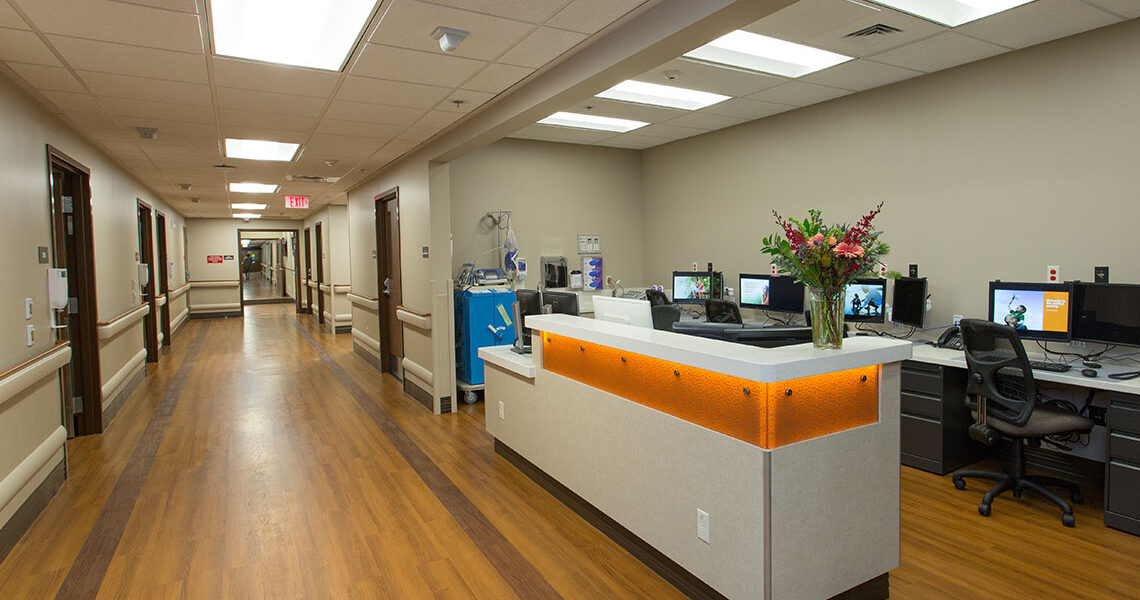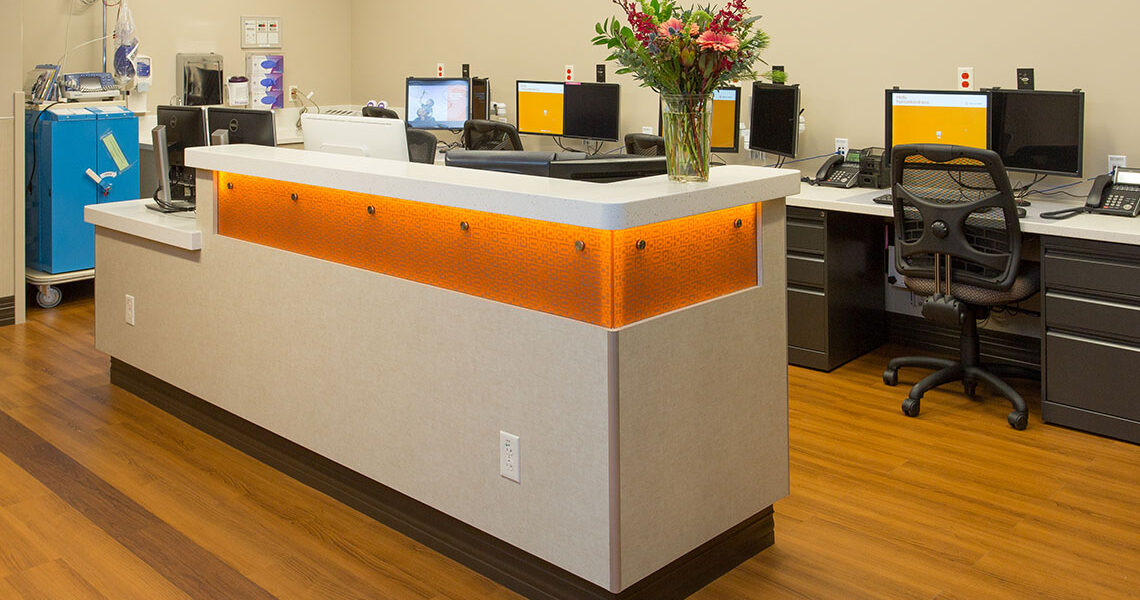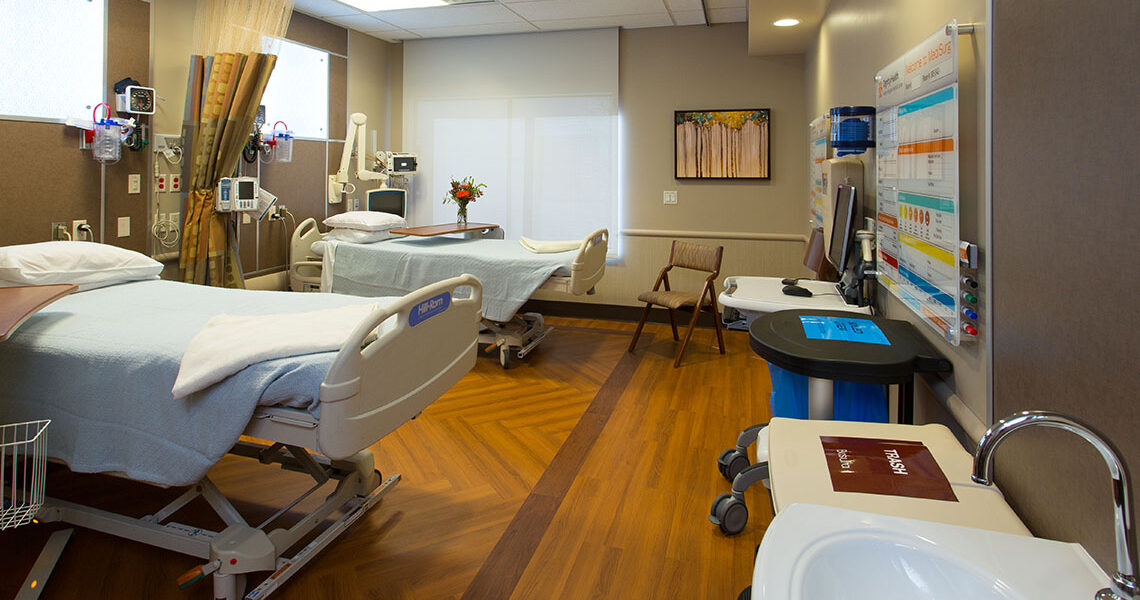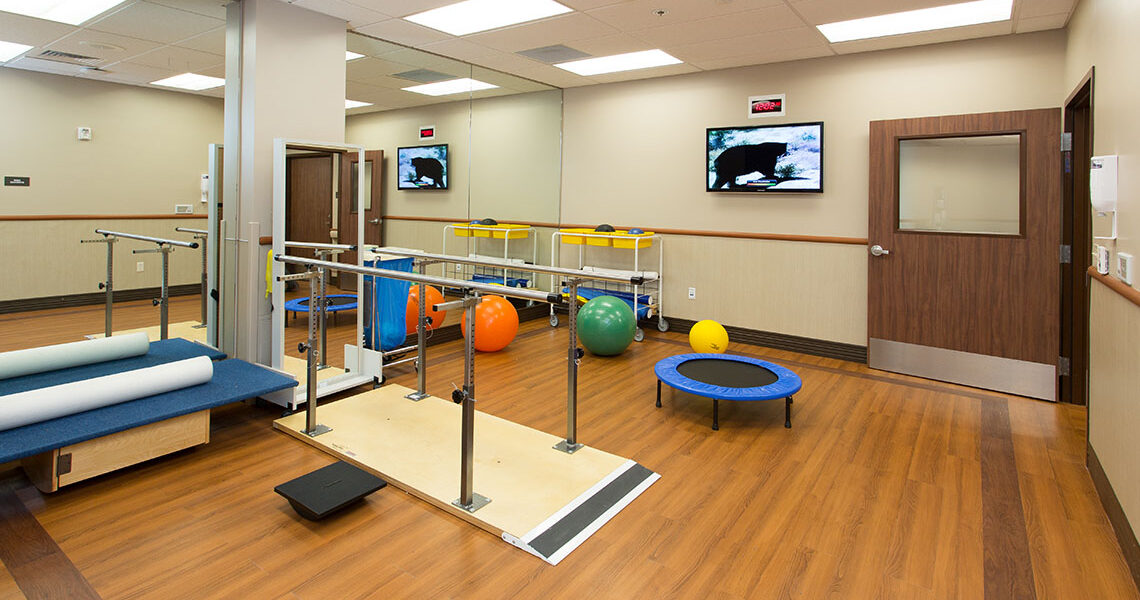
14-Bed Specialty Unit Remodel
To create an optimal environment for both patients and caregivers, Studio Design Group Architects remodeled approximately 5,290 SF of French Hospital Medical Center to make way for a new 14-bed Specialty Orthopedics Unit.
Each room includes a nurse workstation that retracts into the wall when not in use and private bathroom with shower. Each patient bed space includes a swing arm mounted television and a patient cart for secure storage of personal items. The centrally located nursing station provides all necessary support space as required for a fully self-contained nursing unit.
For sensitive patients who require specialized care, the Isolation Room offers an advanced level of protection and infection control, while the Physical Therapy space provides personal rehabilitation training accessible to an outdoor area where a stairway, ramp, and walkway familiarize patients with conditions they can expect to encounter upon discharge.
Inventive healthcare design and practical details make French Hospital Medical Center’s Specialty Orthopedics Unit a restorative setting for patients and hospital staff.
Project Details
- Completed in 2016
- Hospital Remodel – HCAI (formerly OSHPD)
- Specialty Orthopedics Unit
- 5,290 sq. ft.



