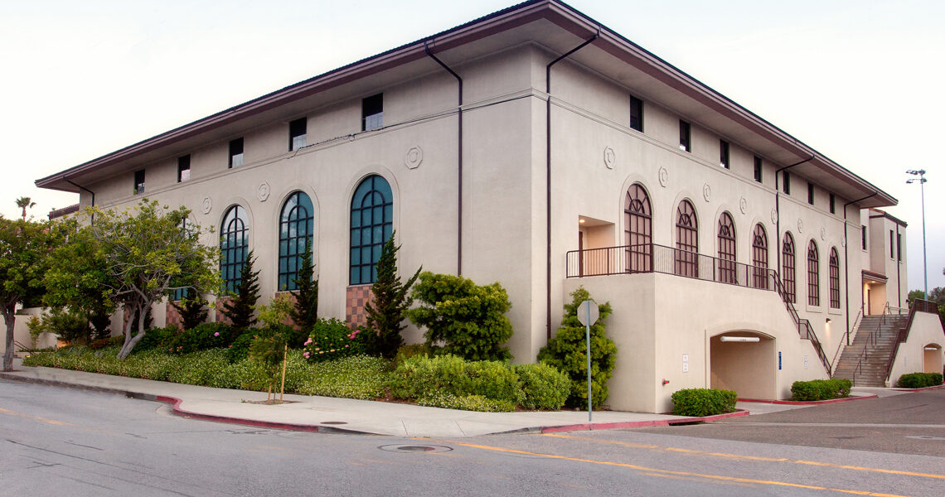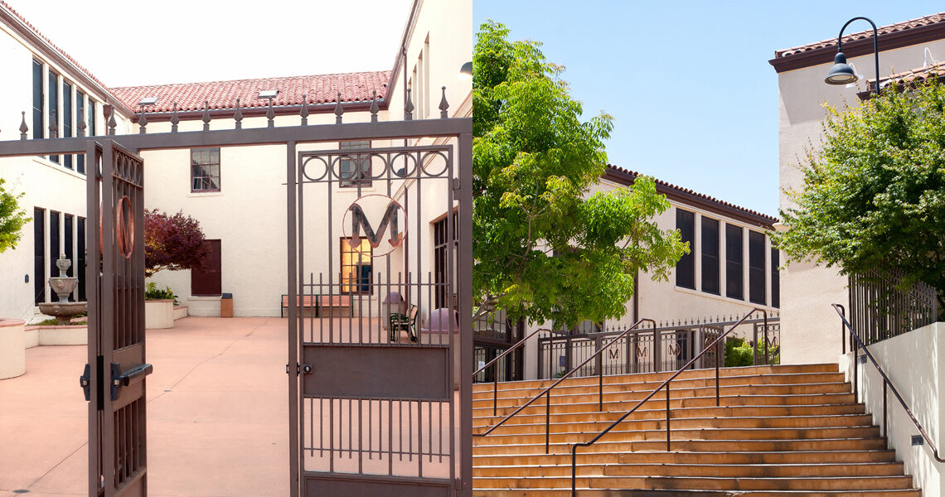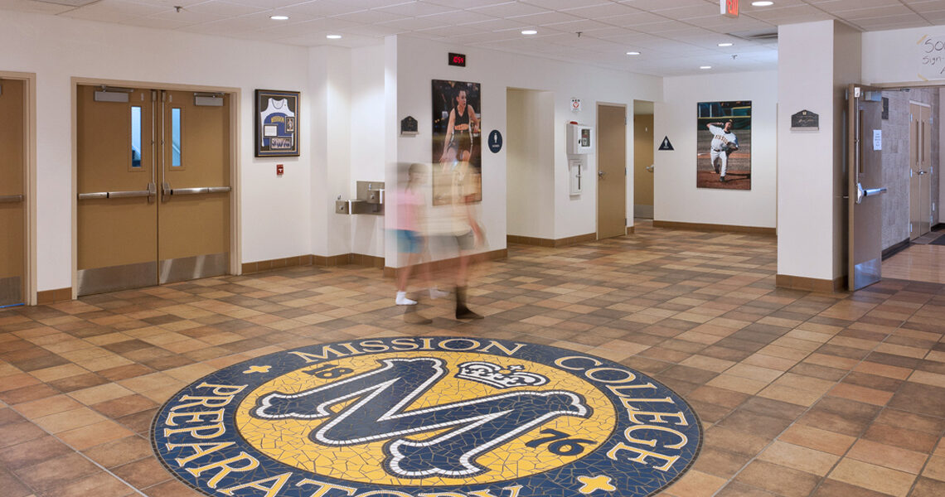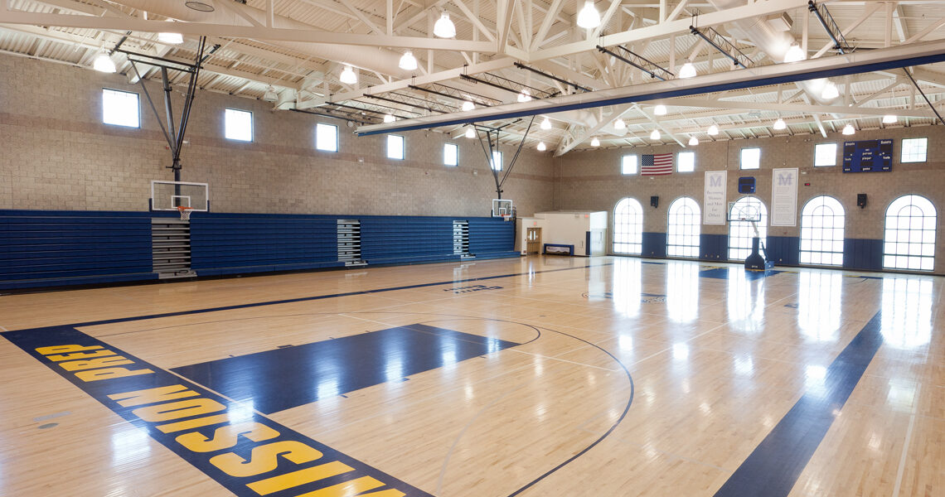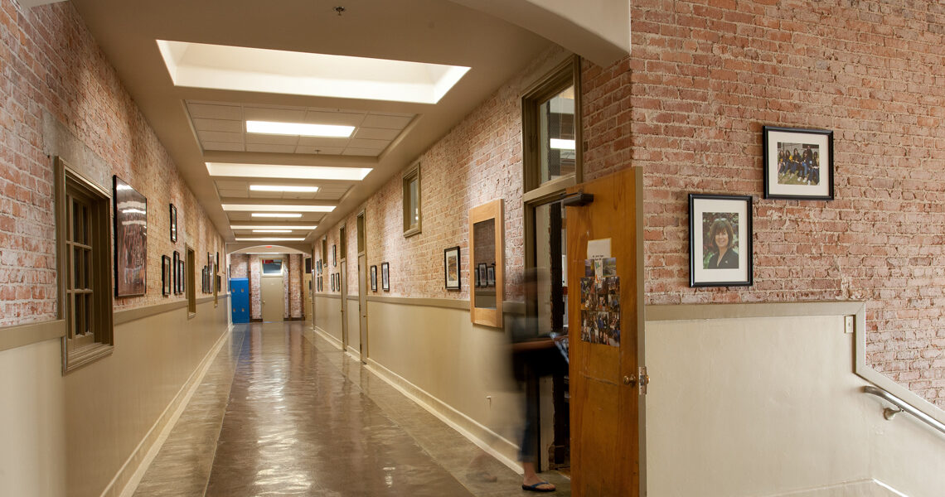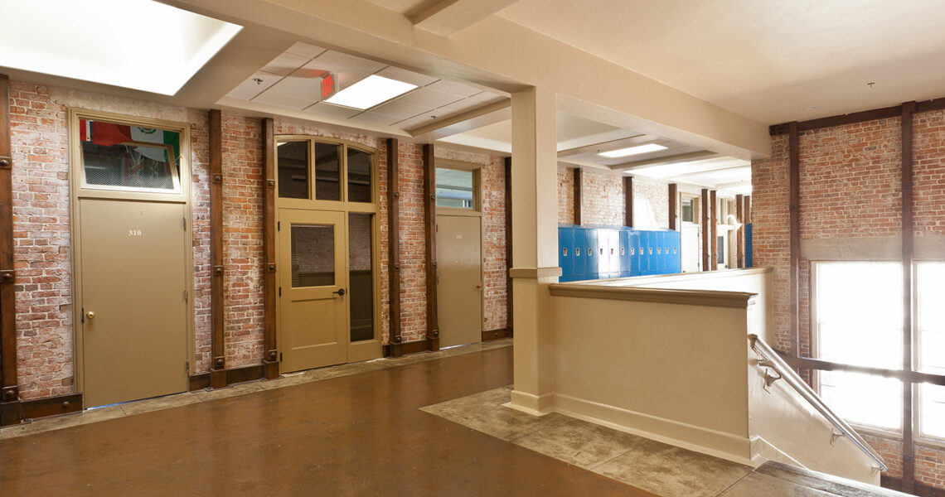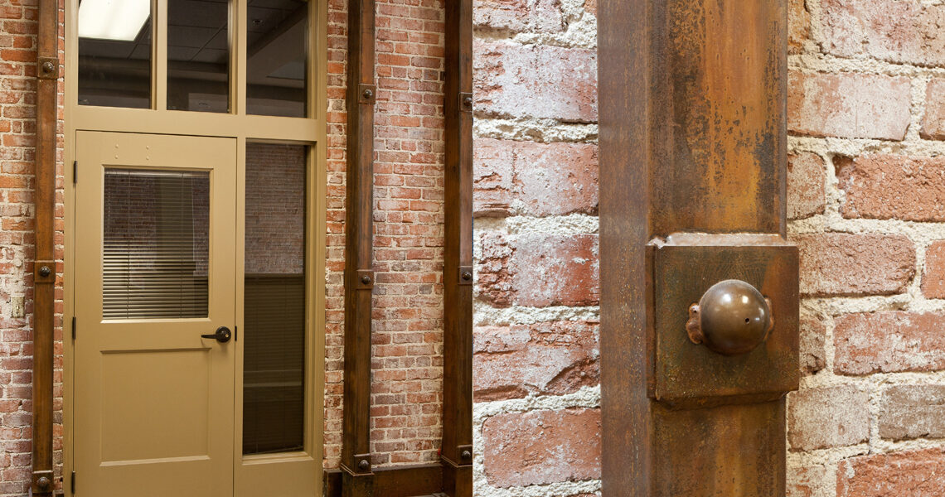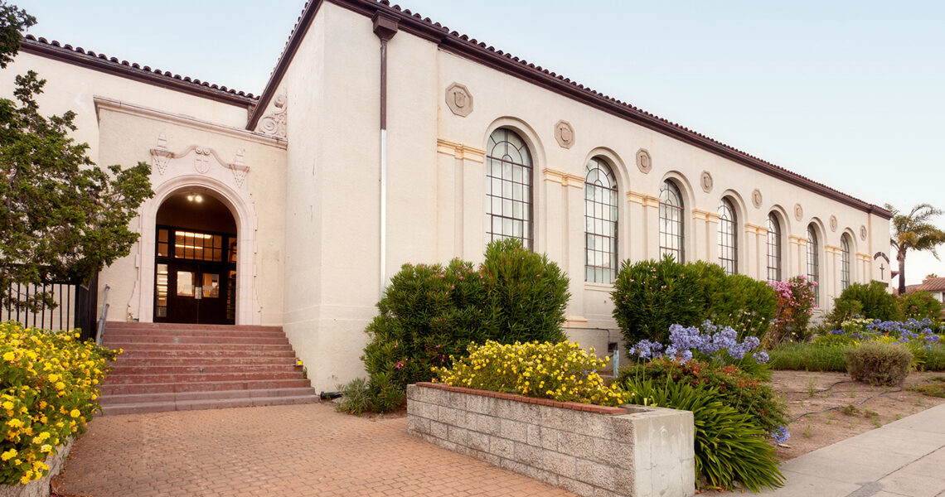
Mission College Preparatory High School
Studio Design Group’s design for an addition to the historic Mission College Preparatory High School included a three-story, 70,000 square foot building, doubling the size of the original school. A new gymnasium and locker rooms, classrooms, science labs, cafeteria and dining hall, and a subterranean parking garage in the multi-story building allowed the school to retain the existing athletic fields without having to acquire more property for the addition.
The second phase consists of a seismic retrofit of the original 1926 unreinforced building, a Performing Arts Theatre and classroom modernization.
Project Details
- New Construction
- Seismic Retrofit
- School
- Gym, classrooms, labs, cafeteria, parking garage
- 3 stories
- 70,000 sq.ft.
“Studio Design Group would be an asset to any organization in need of hiring an architectural firm. They have always displayed a high degree of reliability, responsibility, forethought, and project design leadership, which have allowed our projects to be completed on time, within budget expectations, and with care and concern for all of our needs. We are honored to give SDG our support and recommendation for any future work.”
JAMES D. CHILDS
Mission College Preparatory Catholic High School Principal

