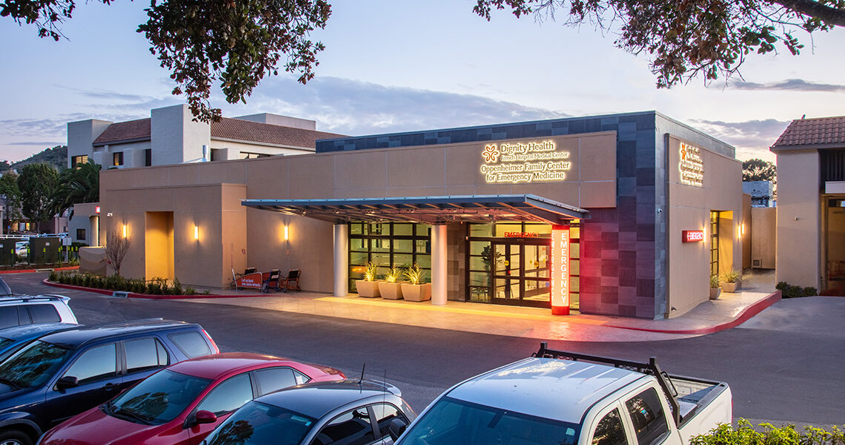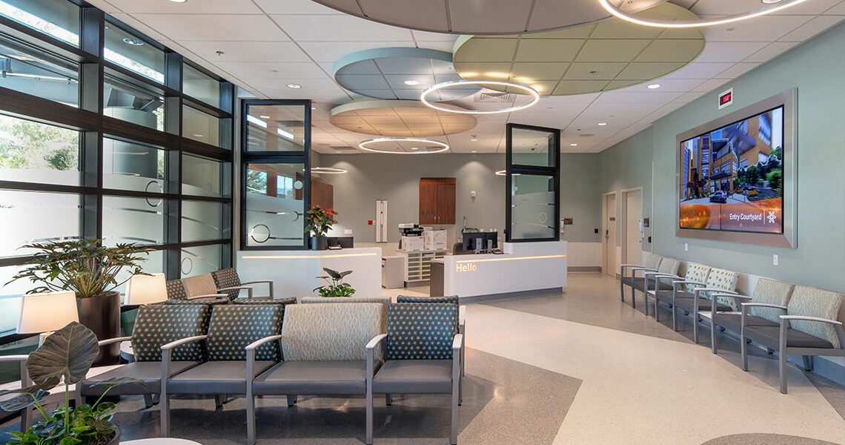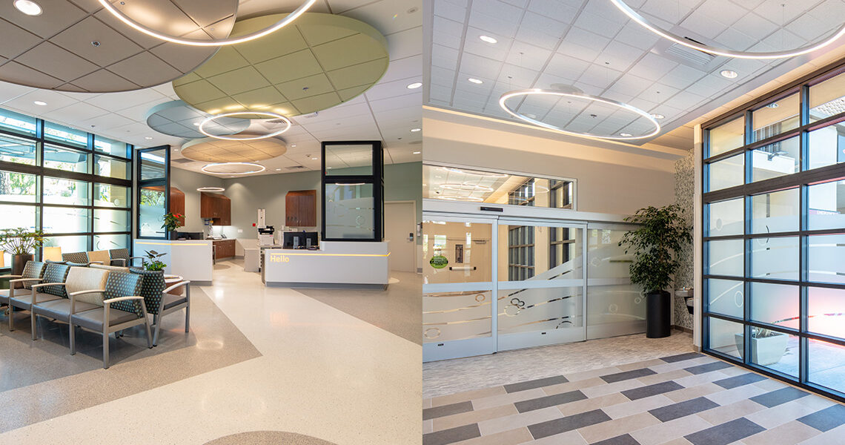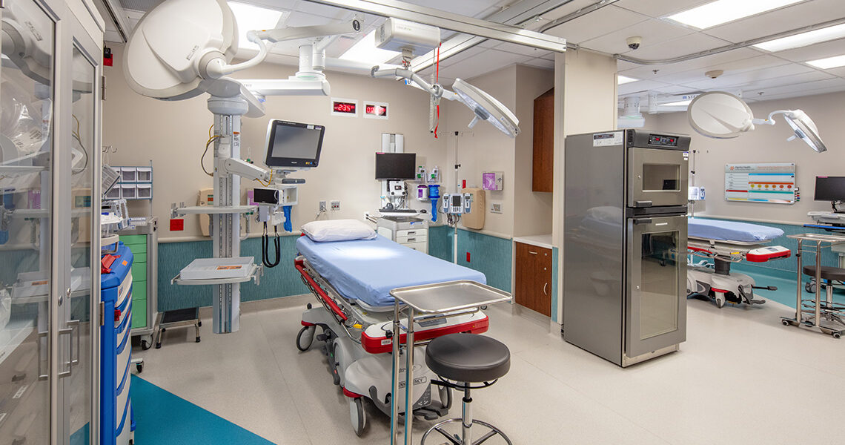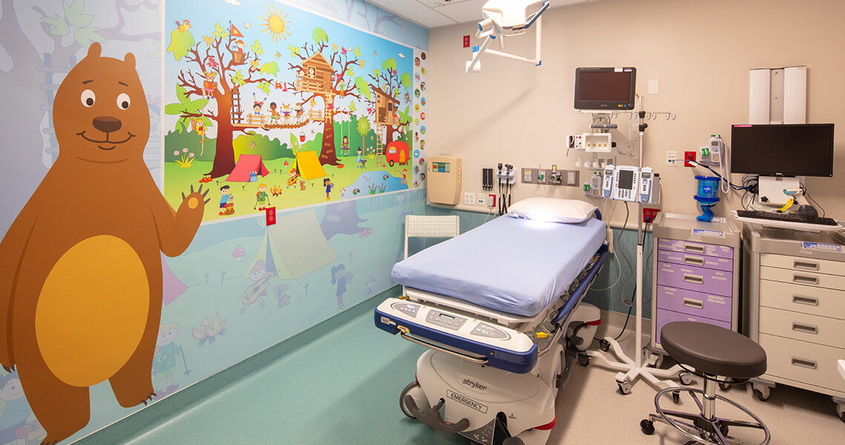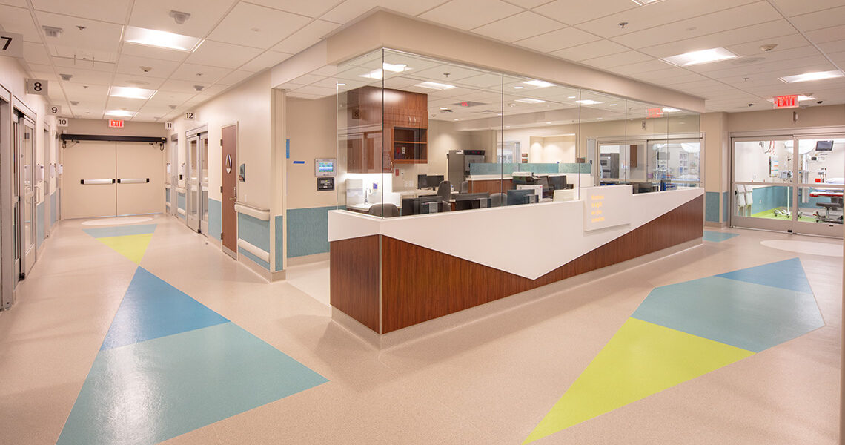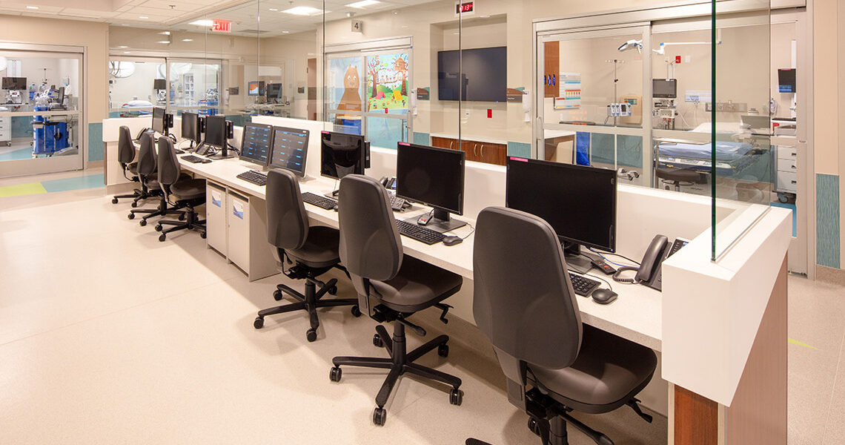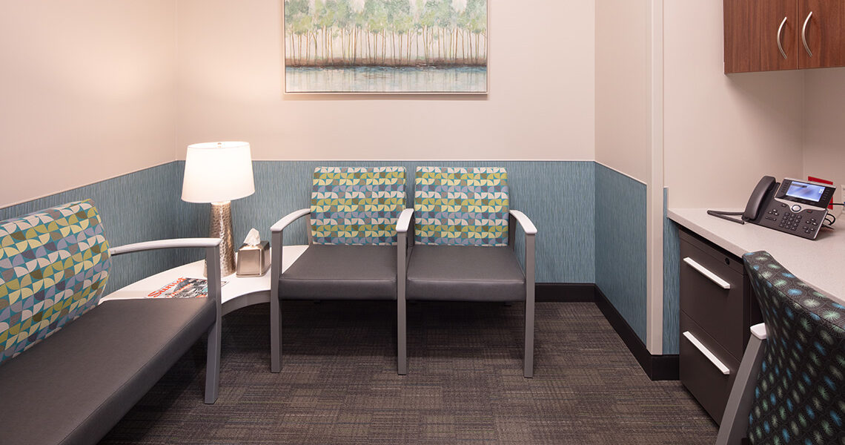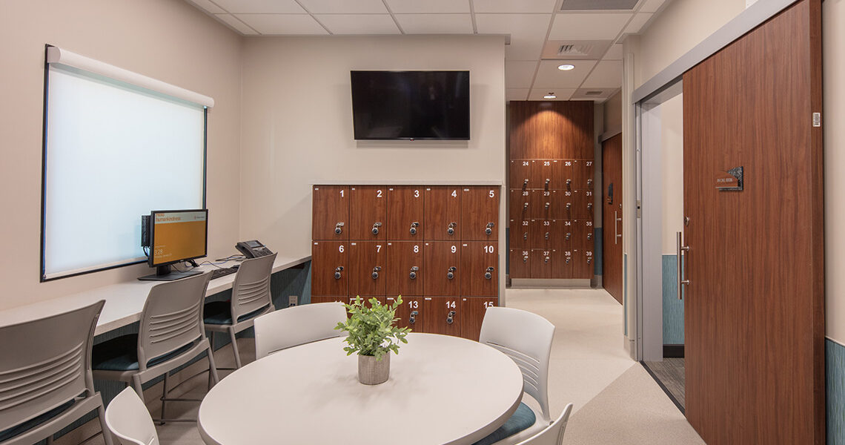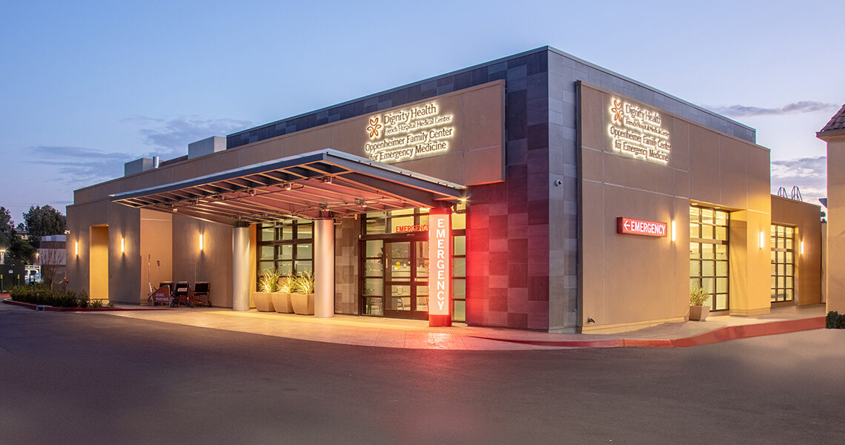
Oppenheimer Center for Emergency Medicine
Providing care in its current San Luis Obispo location since 1972, French Hospital Medical Center relies on Studio Design Group Architects to help them meet the needs of their growing community. Upgrading and expanding the hospital’s emergency department without interrupting the essential services it provides required close collaboration between hospital leadership and their healthcare design team.
Planned in two phases, the Oppenheimer Family Center for Emergency Medicine expanded the facility’s emergency department services and enhanced the patient and visitor experience.
The first phase of the project, completed in 2019, added 8,850 sq. ft. to the Emergency Department, while the second phase, completed in 2020, remodeled the department’s existing 2,400 sq. ft. facility.
With Phase 1 complete, French Hospital Medical Center now offers Level III Trauma Services, a STEMI heart attack center, a primary stroke center and airlift services with a new helipad. This phase improved access for patients and ambulances, unveiled 16 private treatment rooms, and added medical equipment to aid in the care of critical patients. Overhead medical booms paired with surgical lights and built-in overhead patient lifts were added. New areas for patient decontamination and an infectious disease isolation and quarantine area were also introduced.
Patients and visitors are now able to experience a spacious new waiting room with natural light, luxurious furnishings with antimicrobial surfaces, soothing colors and textures, and decorative sound dampening ceiling clouds for privacy and aesthetic appeal.
Phase 2 of the project renovated the existing emergency department, providing new imaging rooms with new CT and X-ray equipment, and bringing the total number of private treatment rooms to 18.
Studio Design Group Architects is proud that our expertise and close working relationship with French Hospital Medical Center has allowed for the expansion and modernization of the emergency department as it continues offering vital services to the San Luis Obispo community.
Project Details
Phase 1 Project Details:
- New Construction
- Hospital Addition – HCAI (formerly OSHPD)
- 16 private treatment rooms
- Emergency Department
- 8,850 sq. ft.
- Completed in 2019
Phase 2 Project Details:
- Hospital Remodel – HCAI (formerly OSHPD)
- Increase to total of 18 private treatment rooms
- New Imaging Suite, including new CT and X-Ray Rooms
- 2,400 sq. ft.
- Completed in 2020

