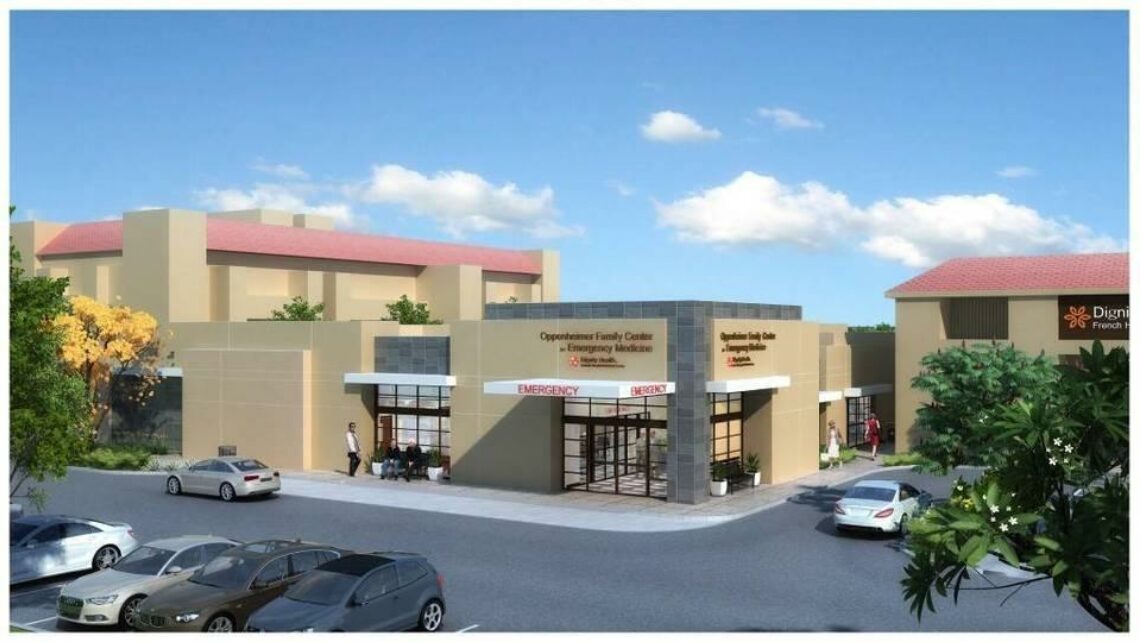
This week the French Hospital Medical Center shared an exciting announcement—Studio Design Group Architects designed an innovative expansion to the emergency department. Originally built 45 years ago, the existing unit was meant to serve only 10 patients a day and today it serves 80.
The hospital expansion plan we designed will increase the size of the emergency department from 4,000 square feet to 12,600 square feet. Innovative upgrades include 18 private treatment rooms and double the number of beds, along with a spacious waiting area and centralized nursing station.
Our own principal architect Brian Starr describes the expansion’s glass, straw-colored stucco and stone exterior as a “contemporary complement” to the hospital’s more traditional “pueblo” architecture.
The new emergency department will be known as the Oppenheimer Center for Emergency Medicine at French Hospital Medical Center in honor of Peter and Mary Beth Oppenheimer’s generous donation of $5.5 million to the project. The healthcare architecture expansion is expected to decrease patient wait times and speed up services for both walk-in and ambulance patients.
Studio Design Group Architects is proud to lead the way in hospital design architecture here on the California Central Coast and beyond. Modernizing the emergency department will improve the quality of healthcare services in our community. Groundbreaking will begin in spring of 2018. The first phase of hospital construction is expected to be complete in 2019.
Our hospital design architects also orchestrated French Hospital’s three-story Copeland Health Education Pavilion that opened in 2015.
