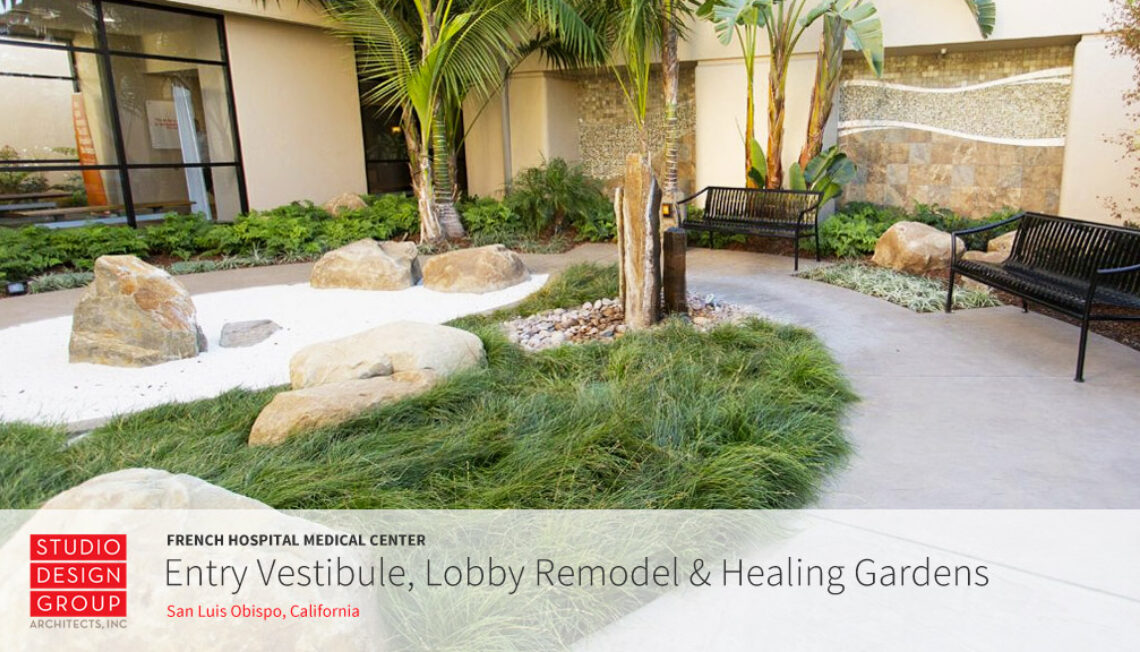
At Studio Design Group Architects, we’ve built our reputation on balancing the demands of OSHPD health care building code with the day-to-day needs of caregivers, patients, and families. With a focus on efficiency, our healthcare architecture projects work well for our hospital clients because every plan is designed with both patients and caregivers in mind to create a space where optimal healing happens.
In the Healthcare Design article ‘Designs That Heal’, Carolyn Glaser, MA, EDAC, is Vice President for strategy and operation at The Center for Health Design. She shares our passion for creating dynamic spaces for people. to thrive. In Glaser’s final year of college, she began working at an inpatient behavioral health clinic where kids who were diagnosed with mental illness lived. During this time she was responsible for spending time with the kids, servings them meals, and most importantly – keeping them safe. During her time there, she noticed one element that seriously affected the mood of the children there, the environment. The clinic was barren and beige. Common spaces contained cumbersome furniture and windows located 15-feet up the wall, so children weren’t even able to see the outdoors. The space was not designed for their happiness or healing process. So Glaser began to ask herself, “Could the environment better support their needs?”
The simple answer is yes. Cornell University professor Mardelle McCuskey Shepley recently presented the results of research she and a team of researchers completed about mental and behavioral health facilities (MBH). When she began her research, there were many MBH facility projects underway, but limited design guidelines to help shape those facilities. Shepley and her team conducted a literature review to understand if any evidence existed that could be used to support specific design guidelines. Important topics identified include:
o Creating a deinstitutionalized environment by creating a sense of welcome and security.
o Ensuring the environment is well maintained to convey a sense of respect for the patients, as well as support the belief in the organization’s mission.
o Specifying damage-resistant and attractive furnishings, with a focus on using durable furniture that doesn’t look institutional.
o Providing access to nature.
o Ensuring that maximum daylight can enter different areas of the facility. (Electrical lighting is not a good substitute for the real thing.)
o Allocating respite spaces for staff so that they can take breaks.
o Designing for patient and staff interactions by including rooms and spaces that help everyone feel connected to one another, including multipurpose rooms and gardens.
o Requiring a mix of flexible seating arrangements to provide patients with choices and control over their environment.
o Creating indoor and outdoor therapy spaces to promote movement
What do these proven guidelines look like put into practice?
Explore Studio Design Group Architect’s impact on the French Hospital Medical Center Entry Vestibule, Lobby Remodel, and Health Gardens. The lobby expansion includes floor to ceiling glazing that brings natural light and views of the green Healing Garden. The Healing Garden itself offers spacious seating and features a contemplative walking labyrinth, a zen garden, water features, sculptures, and a ‘living’ wall of exotic plants to provide a seamless outdoor expansion to the interior waiting areas. The design serves as a positive place for patients, families, and hospital staff to interact.
Today, our team is responsible for the expansion at French Hospital Medical Center’s Emergency Department. Studio Design Group Architects will be integrating mindful design principles as we upgrade the space to include 18 private treatment rooms, a centralized nursing station, and spacious area to efficiently process patients – minimizing wait times.
Staying on top of leading edge healthcare design research is a valuable part of our mission at Studio Design Group Architects. Connect with our healthcare design experts today at (805) 541-3848.
