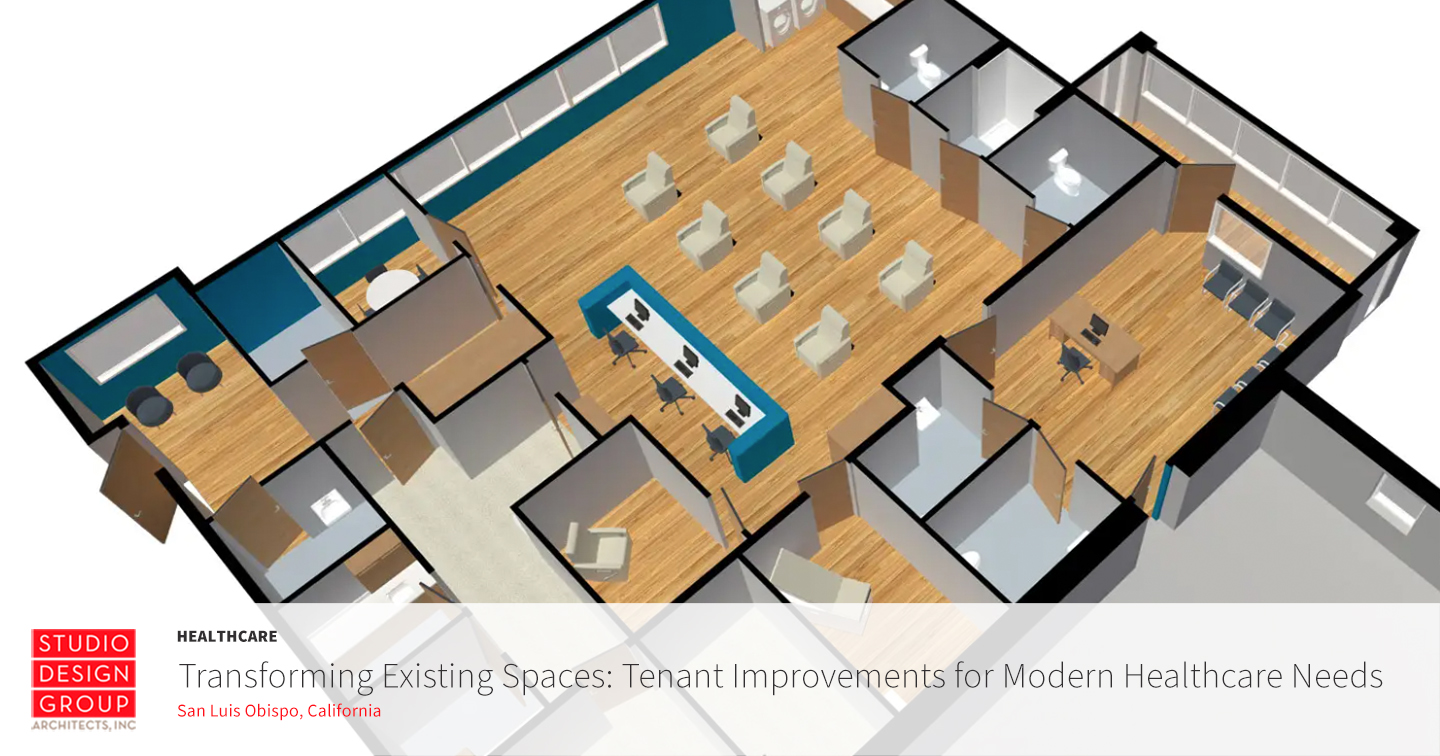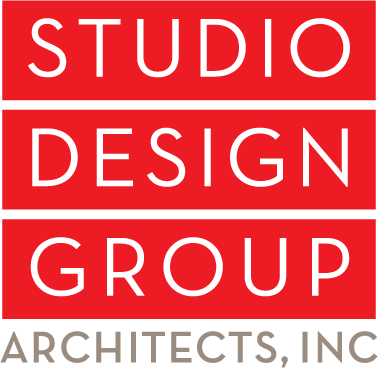
The Makeover Your Medical Space Deserves
At Studio Design Group, we’ve spent years helping healthcare providers turn outdated spaces into cutting-edge medical facilities. Our team of expert healthcare architects understands that tenant improvements aren’t just about aesthetics—they’re about optimizing function, efficiency, and compliance.
Picture this: A once-vacant office suite is now a bustling urgent care clinic. An old retail storefront has become a sleek medical office. This isn’t just renovation—it’s reinvention. Healthcare facilities, whether it’s an urgent care center, dental office, or specialized clinic, come with their own set of design challenges. You’re not just creating a visually appealing space—you’re designing for efficiency, regulatory compliance, and patient experience. Let’s talk about how to turn an outdated or generic building into a modern medical hub.
For a look at some of our past healthcare projects, visit our Healthcare Projects Portfolio.
Healthcare Regulations: The Maze of Compliance
First things first—compliance. Medical facilities have to meet stringent building codes, ADA accessibility requirements, HIPAA privacy considerations, and infection control standards. Unlike a traditional office or retail space, a healthcare build-out must account for:
- Sound-rated walls and ceilings for exam and treatment rooms
- Negative-pressure isolation rooms for infection control
- Shielding for imaging equipment (think X-ray and MRI machines)
- Specialized plumbing for sterilization and wastewater management
Mishandling these can lead to costly delays. This is why working with an experienced healthcare architect is crucial—they know the fine print, so you don’t have to. For official guidelines on healthcare facility design,
check out the Facility Guidelines Institute (FGI).
Structural and Infrastructure Hurdles
Ever tried fitting a square peg into a round hole? That’s what retrofitting an older building can feel like. Many older structures weren’t built to handle the electrical loads of modern medical equipment or the HVAC demands of a climate-controlled surgical suite. Here’s what often needs upgrading:
- Electrical systems to support high-powered imaging and diagnostic tools
- HVAC systems for proper ventilation, humidity control, and infection prevention
- Plumbing for hand-washing stations, vacuum lines, and sterilization rooms
- Floor load-bearing capacity for heavy medical equipment
And let’s not forget spatial constraints—can the existing layout accommodate patient flow, staff movement, and accessibility? If not, walls may need to move, doors may need to widen, and corridors might need reconfiguring.
For best practices in healthcare infrastructure planning, refer to the American Society for Health Care Engineering (ASHE).
Patient-Centric Design: More Than Just Aesthetics
Your patients aren’t just looking for treatment—they’re looking for reassurance. A cramped, outdated office with flickering fluorescent lights and uncomfortable seating will not instill confidence. The design should enhance patient comfort while optimizing workflow. That means:
- Private consultation rooms to maintain confidentiality
- Soundproofing to reduce stress-inducing noise
- Natural lighting and calming color palettes to promote well-being
- Thoughtful wayfinding to minimize confusion and anxiety
A well-designed space can turn a nerve-wracking visit into a seamless experience. Research from The Center for Health Design supports the impact of evidence-based design in improving patient outcomes.
Opportunities to Create Smarter Medical Spaces
Urgent Care Design: Speed and Efficiency in Every Square Foot
Urgent care centers are all about fast, efficient treatment. But efficiency starts with design. These high-traffic spaces benefit from:
- Streamlined layouts that reduce bottlenecks in patient intake and triage
- Clear separation between sick and well-patient areas to prevent cross-contamination
- Flexible spaces that can adapt to changing healthcare demands
Modular walls and convertible treatment rooms can future-proof an urgent care clinic, allowing for quick adaptations as medical needs evolve.
Learn more about best design practices for urgent care centers from The Urgent Care Association.
Sustainable and Cost-Effective Solutions
Healthcare spaces consume a lot of energy. Between medical equipment, lighting, and climate control, costs can add up quickly. Smart improvements can reduce overhead and environmental impact. Consider:
- LED lighting for lower energy consumption
- High-efficiency HVAC systems to optimize air quality without excessive power use
- Low-VOC materials to improve indoor air quality and patient safety
Retrofitting older buildings with sustainable design isn’t just about meeting environmental goals. It enhances energy efficiency, lowers operating costs, and improves patient well-being. By incorporating eco-friendly materials and advanced building systems, healthcare facilities can achieve long-term savings while reducing their carbon footprint. Learn more about our approach to sustainable retrofitting in our article on Sustainability and Retrofitting.
Sustainability isn’t just good for the environment—it’s good for business, cutting operational costs in the long run. Explore healthcare sustainability solutions at the U.S. Green Building Council (USGBC).
For an example of how we transformed a space into a state-of-the-art medical facility, check out our Crisis Stabilization Unit (CSU) Project.
Final Thoughts: Let’s Build Your Future Healthcare Space
Retrofitting an existing space into a state-of-the-art medical facility takes vision, expertise, and the right team. If you’re a healthcare decision-maker looking to upgrade your facility, start by asking:
- Does the space support efficient patient flow?
- Will it meet all regulatory and safety requirements?
- Can the existing infrastructure handle the demands of modern medical equipment?
At SDG Architects, we specialize in designing and executing tenant improvements tailored to the unique needs of healthcare providers. Let’s create a space that works for you, your staff, and—most importantly—your patients.
Ready to transform your medical space? Contact our team today to discuss your project and start planning your tenant improvements.
