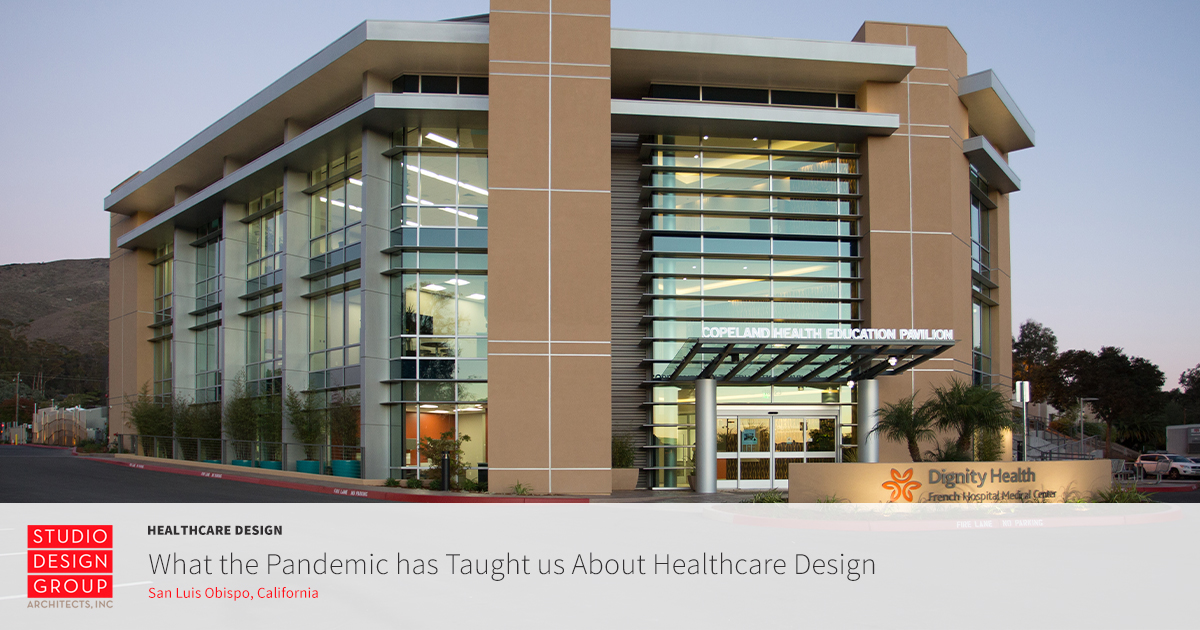
As 2021 nears its end and we look back over the last couple of years, Studio Design Group Architects in San Luis Obispo would like to take a moment to consider how much we’ve learned from living with a global pandemic. From the most mundane task to the biggest project, the virus has forced us to reassess how we work, play, learn, and travel. And although this was the first such event in modern history, it likely won’t be the last.
Throughout history, architecture has responded to the events and the workings of society at large, and this pandemic has reminded us how important it is to be prepared for what’s next. In healthcare design, it has taught us that preparation means making fundamental, lasting changes in infrastructure to improve private rooms and public spaces alike.
While all businesses have a responsibility to keep their clients and customers safe, healthcare facilities have the unique obligation to look to the future to keep up with advancements that will help us be prepared. In addition, healthcare and long-term care facilities will likely be the first to be affected by changes in mandates and building codes, so staying current with new methods and technologies is critical.
Let’s take a look at some of what we’ve learned in the past two years, and how we can use that knowledge to make hospitals safer and more efficient. Many of these concepts have already been implemented, and many more will be designed into new construction, but the objective is the same: Designing healthcare facilities that keep humans safe and protected.
Hygienic Spaces
Hospitals are known for their cleanliness and sterilization processes, but future improvements will require integrated designs that create as many aseptic areas throughout the facility as possible.
Handwashing Stations
We know that handwashing can reduce the spread of respiratory infection up to 21% (Source: CDC). In healthcare, handwashing stations have been integral to design for centuries, but we are reminded of the importance of making them permanent, accessible, and conspicuous so that washing hands becomes a routine part of entering and navigating the units of any healthcare facility.
Air Filtration
We are starting to see advances in the disinfection of air via filtration systems that go beyond the current MERV and HEPA filters. Also look for UV radiation recirculation units to receive more attention, as they aid in purifying the air and reducing the risk of fungal contamination. Some facilities have even installed ventilated headboards to reduce the risk of airborne contamination.
Touchless Controls/Anti-microbial Surfaces
While touchless technology is far from a new concept, it has quickly become a necessity, but improvements are warranted. From motion-sensor light controls to voice-activated doors, expect to see more advanced designs now, including seamless controls that are easier to keep clean and therefore ideal for reducing infection.
Similarly, antimicrobial surfaces that inhibit the growth of microbes and are quickly becoming the standard in healthcare. These nanotechnology products range from tiny elevator button covers, to films that can be cut to customize, to building products such as flooring, countertops, and drywall, with integrated antimicrobial properties.
Physical distancing
Personal Protective Booths
While traditional PPE such as masks, gloves, and face shields are here to stay, they are not unlimited or foolproof. We are learning that when battling an aerosol pathogen like COVID-19, additional protection is often needed. Medical professionals and engineers have developed personal protective booths that can be permanent, semi-permanent, or mobile. These “phone booth” types of plexiglass stalls have three external hand ports that allow the practitioner to take vitals, swab test patients for infection, and perform other routine tasks.
Telemedicine
The physical separation between practitioner and non-emergency patient has become commonplace over the past two years, mostly due to stay-at-home orders. But many facilities are taking steps to free up space for critical care by making telehealth appointments permanent. This highlights the need to update hospitals’ digital infrastructures, as designing dedicated spaces for telehealth requires smart rooms and other advanced technologies.
Physical/Digital hybrids
Mobile nursing stations and medical carts are becoming more essential than ever. Ventilators, x-rays, cardiac monitors, and other essential equipment can be wheeled into patient rooms as needed via Electronic Access Controls (EAC). Carts are even being used to dispense medicine, through secure drawers that are controlled and tracked by computers. These automated carts help limit direct contact with patients, without compromising care.
Flexible spaces
Entryways and Vestibules
Designers are rethinking the ways hospitals can utilize their entryways to provide a layer of protection between the facility and the outside world. Check-in desks, sanitation stations, and testing booths are all new parts of entryways in many hospitals. A dedicated staff entrance and exit can also help contain contamination and promote screening of employees.
Adaptable Work Environments
It’s becoming common to configure rooms that can be used as office space today, and easily converted to a patient room as needed. The same goes for single and multiple-occupancy patient rooms. Again, flexibility is key.
Overflow Care Facilities
As admissions escalated at the height of the pandemic, hospitals were scrambling to find places to put patients when they ran out of beds. Many were converting decommissioned medical facilities or convention centers to makeshift care centers to handle the overflow. As new cases began to level off, many administrators began recognizing the importance of having patient-ready satellite clinics as alternative spaces for patient care. These makeshift clinics are likely to be needed in the future, as we prepare for the next event.
We know a lot more about how to handle a major crisis than we did just two years ago. As we head into the future, architects and designers will need to use what we’ve learned to be prepared and equipped to work through the next emergency and get our communities back to normal. If you have questions about how Studio Design Group Architects can help you prepare for the future, reach out to us here, or call us at 805-541-3848.
