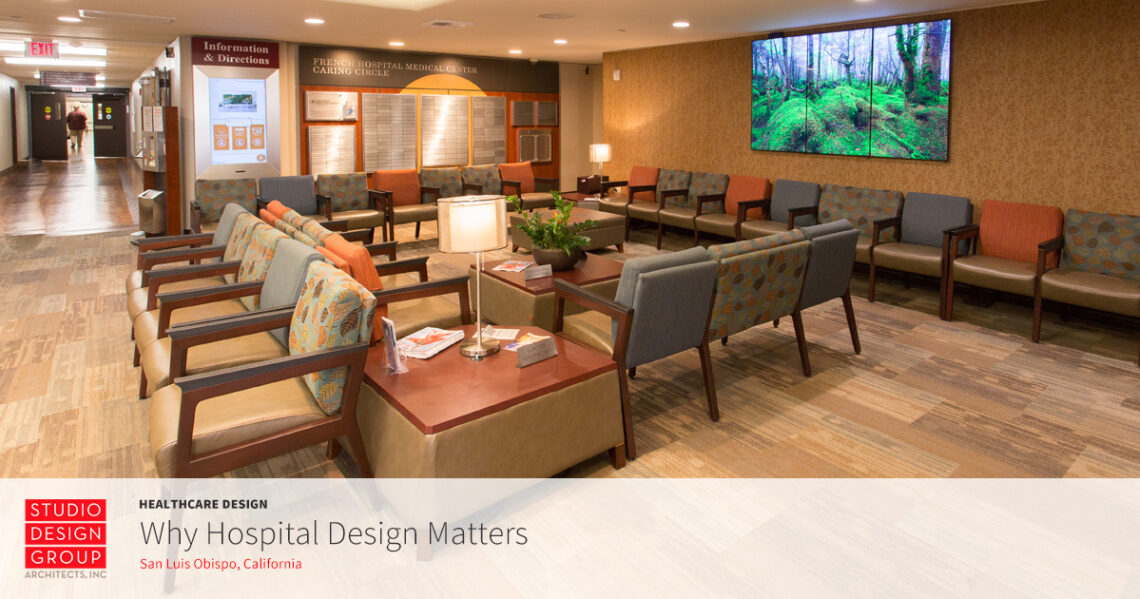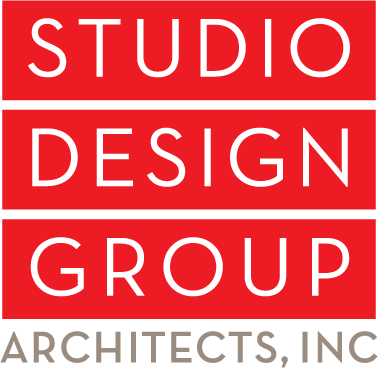
Most people who enter a hospital don’t spend a lot of time thinking about what went into the design. But when hospitals are thoughtfully designed to be safer and more efficient, it can lead to happier employees, more comfortable visitors, and healthier patients.
Design Can Guide and Inform
Hospitals can be big, intimidating places – especially when people are under stress or in ill-health. Using signage and directions that are easy to see and clear in their guidance can reduce confusion and anxiety for patients and visitors alike. Clear visual communication can help people know where to go – and not go – when navigating hospital corridors. It can help identify and separate high-risk or highly-infectious patients, and lead visitors to where they need to be, instead of allowing them to walk aimlessly throughout the halls.
From structural building design that clearly compartmentalizes different departments of the hospital (ER, maternity, out-patient, etc.), to outside signage that designates parking and entrances, to the smallest sign that calls attention to a hand-sanitizer dispenser, using smart hospital design to direct and inform people can save time and aggravation.
Design Can Reduce Costs
What does hospital design have to do with productivity? Studies show that employees who are happier and more comfortable in their jobs produce more, complain less, and have fewer sick days and missed shifts.
Creating a space for hospital staff to feel confident and capable whether they are in a nurses’ station or on a lunch break, can raise morale and increase productivity. When the design of a
building or ward makes it easier for caretakers to see, reach, and respond to patients, it increases the quality of patient care, as well as the morale of healthcare workers. Having a happier, more efficient staff leads to lower turnover, which leads to lower costs for the institution.
Much of the stress for patients comes from being away from home in an unfamiliar, sterile setting, away from the people they love. Designing patient rooms that use lighting, comfortable furniture, décor, and other “creature comforts” can benefit the patient and the hospital, and take a room from scary to serene. When patients feel comfortable and safe in their room and can communicate easily with both staff and visitors, they are more relaxed and often heal faster.
Good Design Can Protect
When we think of hospital design, the number one concern is always safety. Creating a space that keeps patients, staff, and visitors safe is every hospital’s primary responsibility.
According to the CDC, hospital-associated infection (HAI) rates are around 25%. This is a huge problem for caregivers and patients alike, and one that can be addressed through a variety of building materials and techniques.
The COVID-19 pandemic has reignited the urgency of safety in hospital design, forcing many to reevaluate the materials used in the hospital architecture, as well as their equipment and procedures.
For example, by utilizing bacteria-resistant surfaces, better ventilation systems, and easily accessible hand washing and sanitizer stations in the building process, hospitals can drastically reduce the cases of infection. Other paths to decreasing infection include implementing the use of indigo LED lighting, installing seamless vinyl floors, and upgrading to antimicrobial copper handrails and door handles.
The experienced healthcare architects at Studio Design Group have the expertise and creativity to help your care center be more safe, accessible, and efficient. Read more about how SDG is addressing new challenges here.
