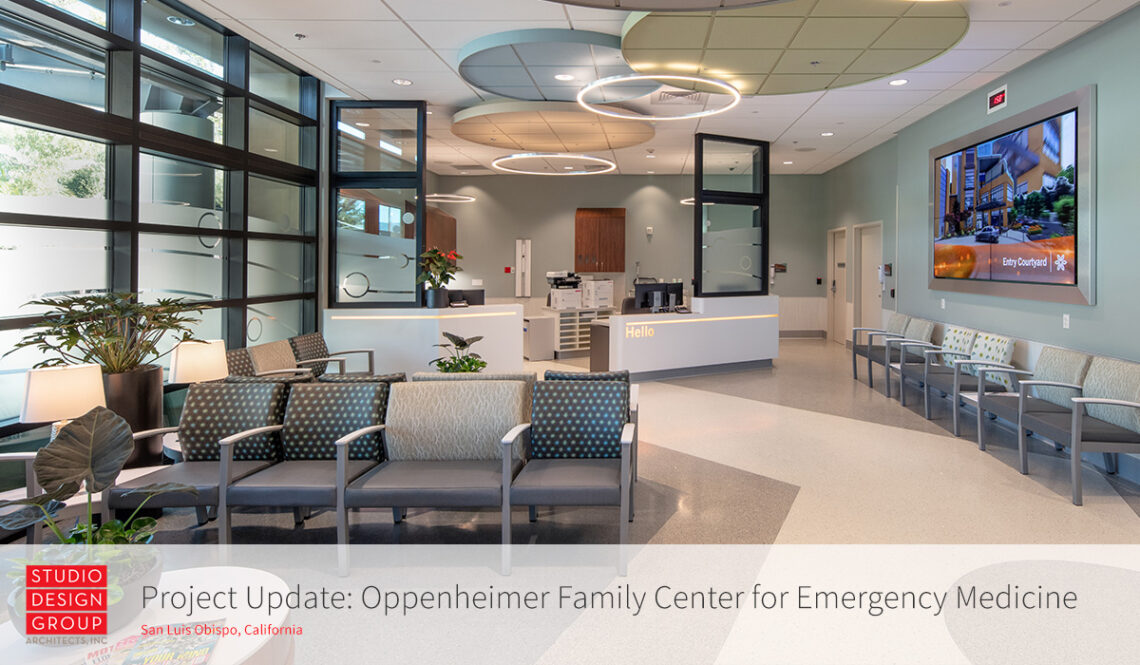
In January, we proudly announced the grand opening of Oppenheimer Family Center for Emergency Medicine at French Hospital Medical Center. We are very pleased that phase one of this San Luis Obispo healthcare design project is complete and currently serving our community. Phase two will bring interior remodeling of the existing emergency department.
The design from our Studio Design Group, Architects, Inc. team added 8,850 square feet to the hospital. It also significantly changed and improved access to the existing hospital. Previously all patients, including those arriving by ambulance, used the same entrance at the front of the hospital. Access to the hospital is now divided to provide better patient access and flow. Access areas include the existing main entrance, new emergency department entrance with covered patient drop off area, and a new separate covered ambulance drop off area at the back of the emergency department with quick access to the critical care rooms.
Here are some other project highlights:
• 16 private exam rooms (with more to come in Phase 2)
• 3 large critical care rooms with overhead medical booms and dual surgical lights
• Integral patient lifts in 3 of the rooms (with the potential to easily expand to 4 additional rooms since the infrastructure is already in place)
• Playful wall feature in pediatric exam room
• Large waiting room with lots of natural light, sound-dampening ceiling clouds, cleanable yet luxurious furnishings
•New Staff Lounge with natural light, lockers, bistro, and private shower rooms
•Large expansive nurse station at the center of the unit
•Decorative floors, since wall space is limited
•Bereavement / Quiet Room
We are honored to be chosen as architects for French Hospital’s transformation. The emergency department expansion is one of many improvements to the hospital campus. To learn more about our world-class healthcare design projects, check our portfolio or reach out to one of our architects today at (805) 541-3848.
