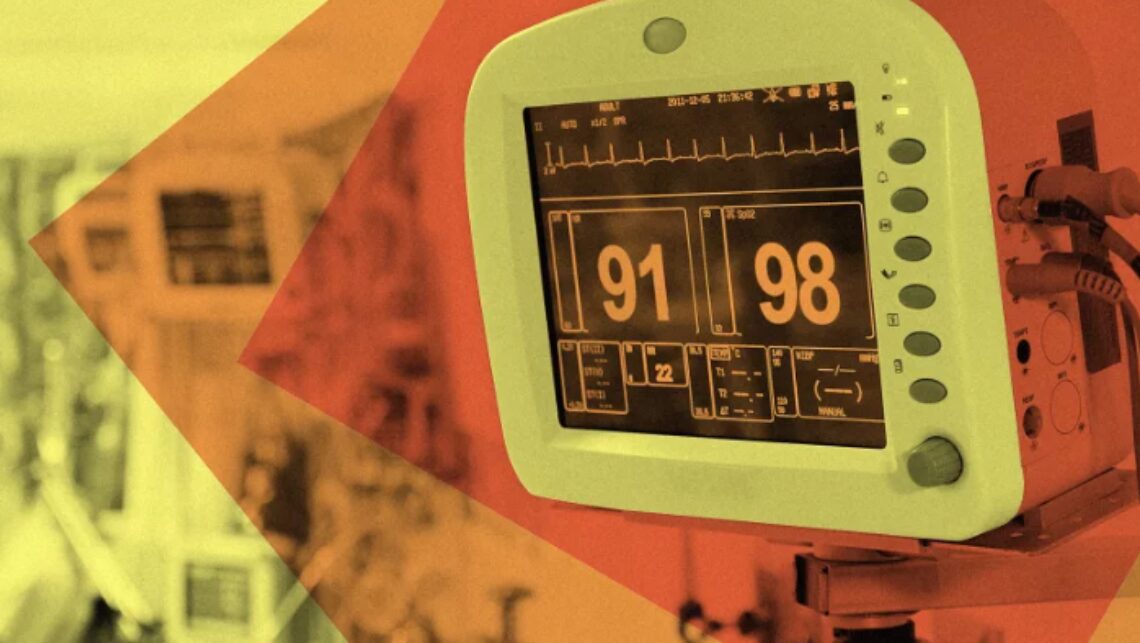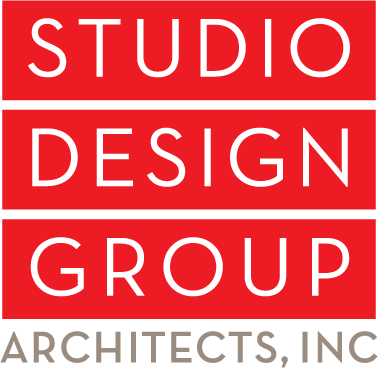
Studio Design Group Architects is made up of people passionate about designing mindful and efficient spaces where both caregivers and patients may feel at peace. Our experienced experts know the OSHPD health care building code inside and out, and design with attention to detail. The team at Studio Design Group Architects understands that effective healthcare design demands balance between form and function – which is why we’re consistently implementing leading-edge architectural design practices.
In the recent Fast Company article, ‘How Redesigning The Abrasive Alarms Of Hospital Soundscapes Can Save Lives’, we learned how one ambient electronic musician, Yoko K. Sen, inspired new research into the aural landscape of medicine.
While receiving treatment in her local hospital, Sen didn’t like what she heard (“a discordant cacophony of beeps and blurps”) that included everything from blaring televisions to slamming doors and beeping medical equipment. A quiet recovery is challenging with so many competing sounds. Today, Sen designs sounds to make hospitals more calming and comforting spaces to stay.
After conducting extensive research, Yen discovered ‘alarm fatigue’ is real. When health care providers and patients are exposed to too many alerts they simply become desensitized to real danger. Yen is now prototyping sounds environments with the goal of helping patients and health care providers improve medical care.
According to Nick Dawson, executive director of the Johns Hopkins Sibley Innovation Hub in Washington, D.C. (which is collaborating with Yen), “The incredible thing we’re learning, and the very beginning of the dawn of human-centered design in health care, is how little attention we’ve paid to most things that aren’t clinical. It’s not just that [medical sound design] has been done poorly, it’s that it’s never been done.”
Dawson elaborates, “A 2014 mandate by the Joint Commission required hospitals to implement alarm management systems by January 2016, but how and which alarms are addressed was left up to the individual institutions. While some care facilities have focused on reducing specific types of alarms—cardiac monitors or ventilators for instance—others have focused more on sending alerts to individual health care providers rather than anyone on the floor. Even with these management systems, there’s still a lot of beeping and buzzing. One way to tone it down is to get medical equipment vendors and health care facilities on the same page.”
In one of her experiments, Sen converted a patient room into a tranquility area to create a space where hospital staff could escape the noise and mentally reset during their day. After entering an antechamber, weary staff were welcomed with reclining chairs, soothing music, lavender scents, and moving projections on the walls to emulate the northern lights. While the project was intended to be only temporary – it proved so popular that Sibley’s executive board approved making it a permanent part of the healthcare design.
The Association for the Advancement of Medical Instrumentation’s National Coalition for Alarm Safety—a collection of representatives from roughly 25 hospitals and 15 vendors—is working to bridge the gap between health care workers and equipment designers. The group is “probably the first time that practitioners and vendors have been at the same table” says JoAnne Phillips, the coalition’s representative from the Hospital of the University of Pennsylvania, and getting everyone on the same page requires significant coordination and cooperation from the vendors.
In the interim, Sen is exploring creative ways to expand her work throughout the health care system. Last September, Sen asked people throughout Iceland about sounds they would like to hear at the end of their lives, and created a composition based on their responses. She’s now collaborating with a neuroscientist to create research-backed sound environments designed to soothe babies – valuable findings the Studio Design Group team will be able to incorporate into our healthcare design work.
Today we’re managing the expansion of French Hospital Medical Center’s Emergency Department. Our architects will be incorporating thoughtful design principles as we upgrade the space to include 18 private treatment rooms, a centralized nursing station, and spacious area to efficiently process patients – minimizing wait times.
Staying on top of foremost healthcare design research is a valuable part of our work at Studio Design Group Architects. Connect with our healthcare design experts today at (805) 541-3848.
