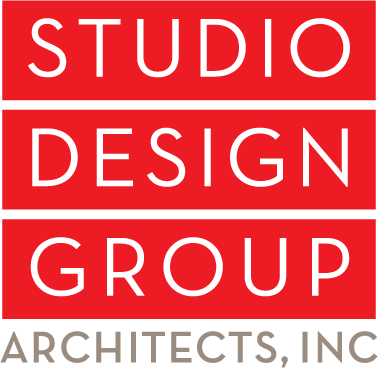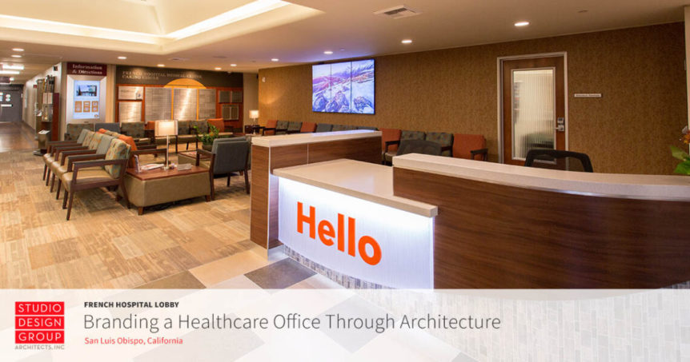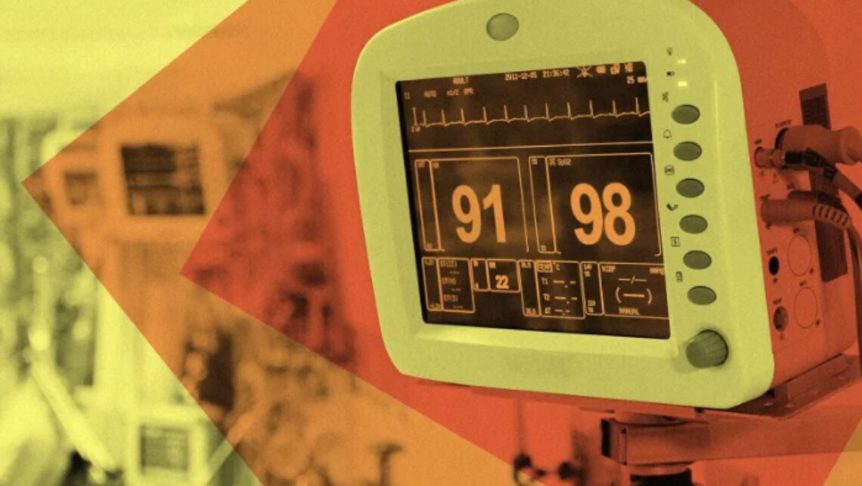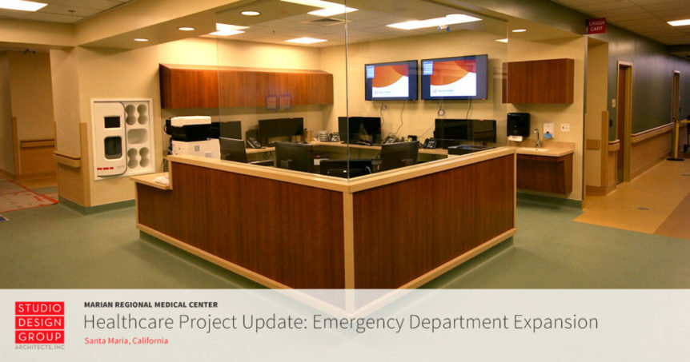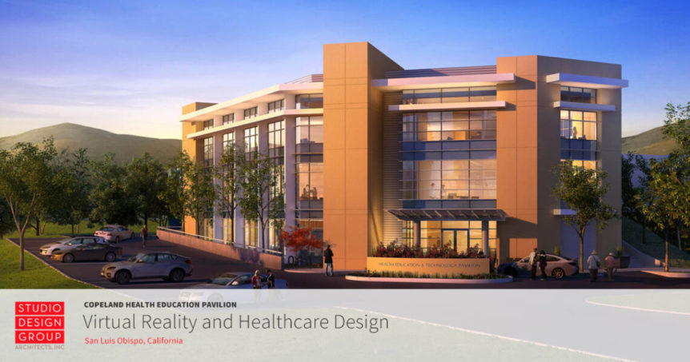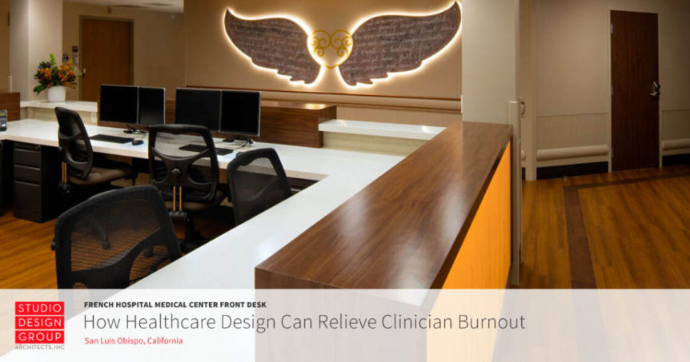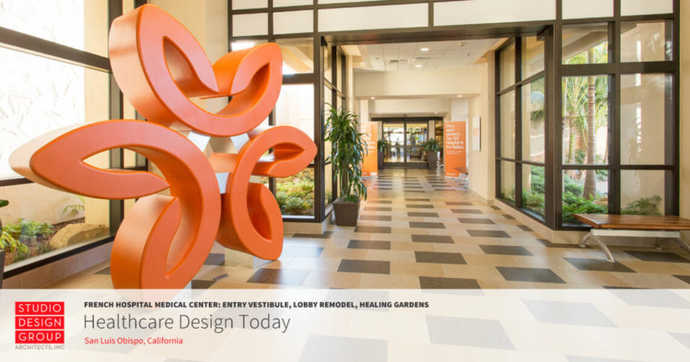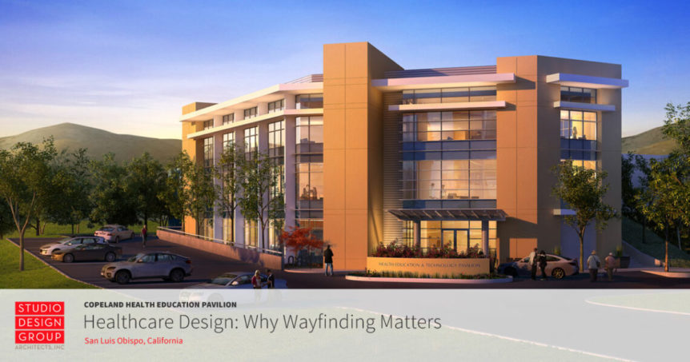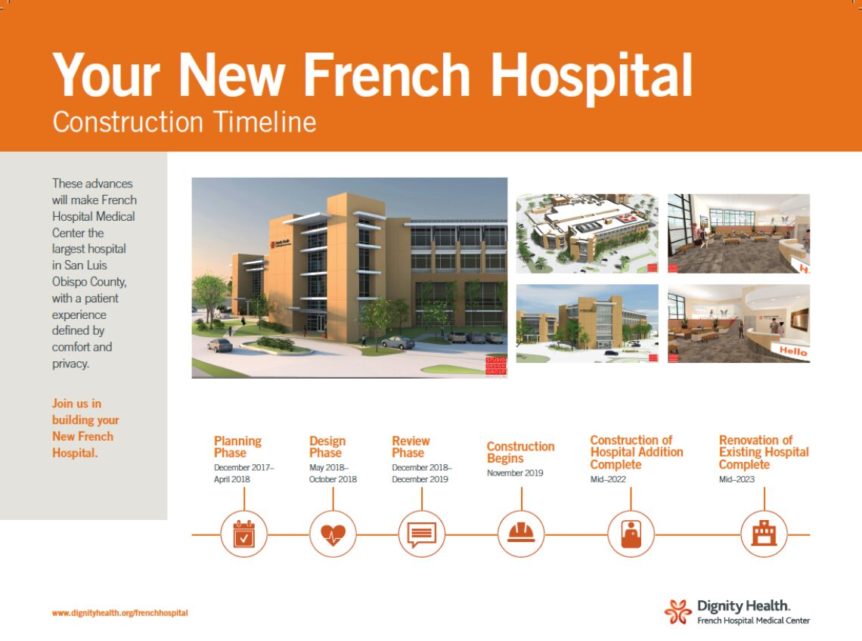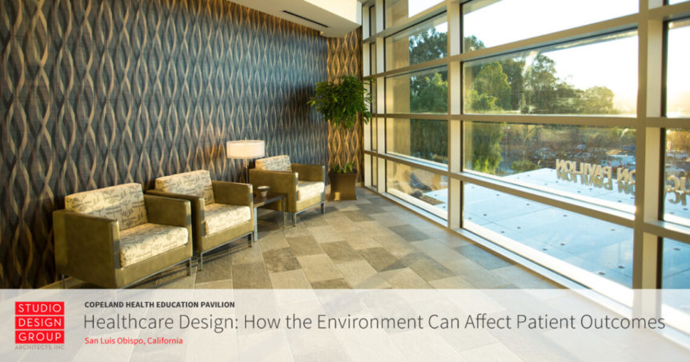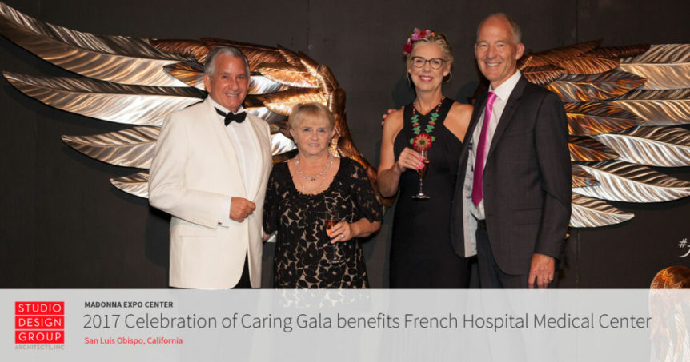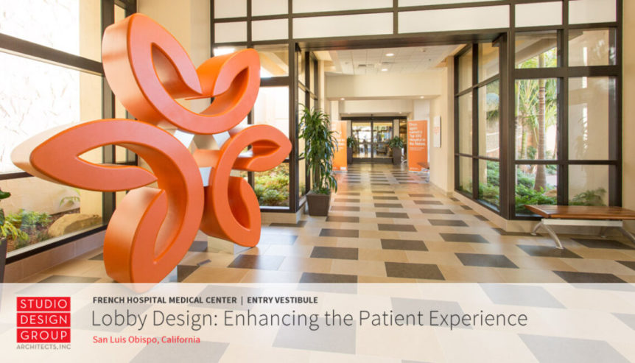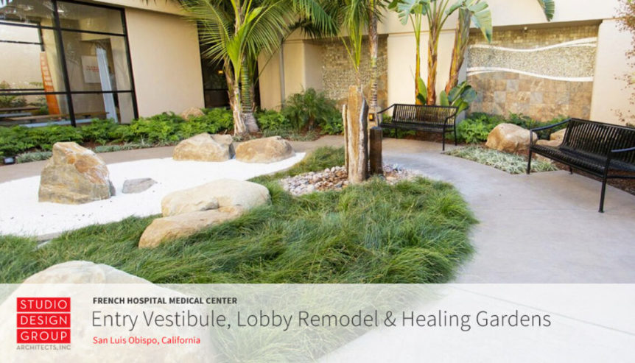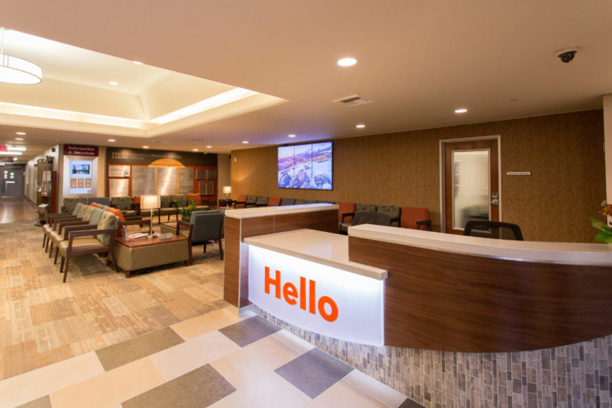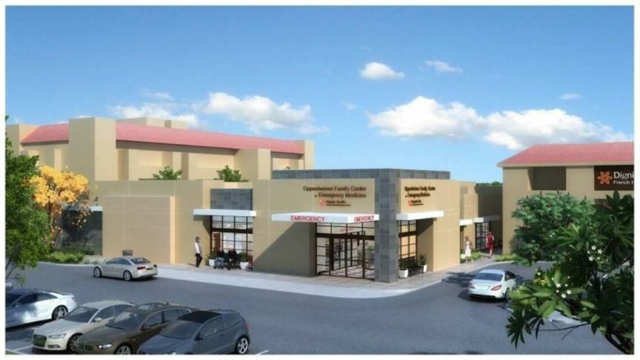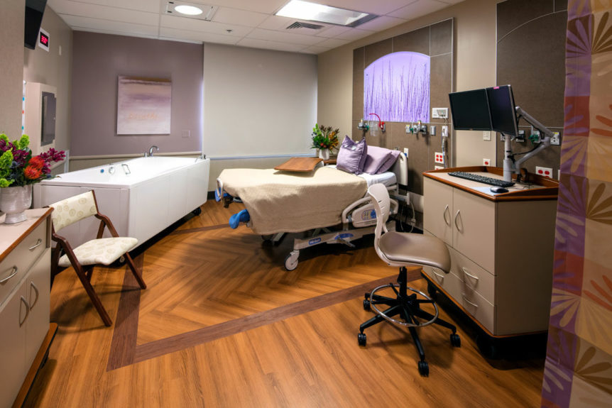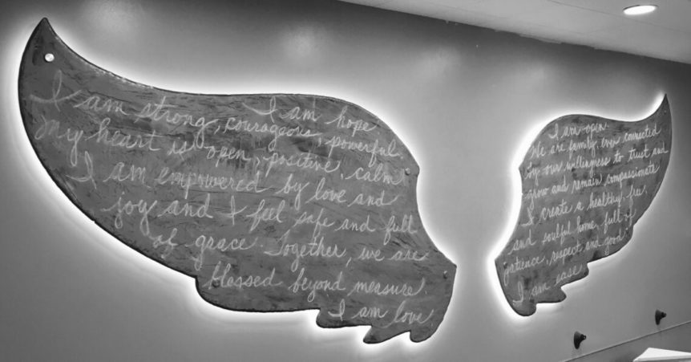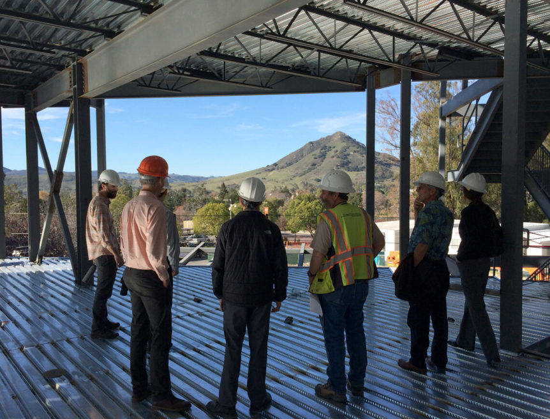When it comes to healthcare design, our team has experienced the first-hand effects architecture can play in one’s well-being. Whether you’re a patient, physician, or family member, there is no doubt that a depressing space can exacerbate emotions. For this reason and many others, it is important to carefully brand every healthcare office and waiting room not only to align with …
Studio Design Group Architects Healthcare Design: How Sounds Save Lives
Studio Design Group Architects is made up of people passionate about designing mindful and efficient spaces where both caregivers and patients may feel at peace. Our experienced experts know the OSHPD health care building code inside and out, and design with attention to detail. The team at Studio Design Group Architects understands that effective healthcare design demands balance between form and function …
Healthcare Design Project Update: Emergency Department Expansion at Marian Regional Medical Center
Today we are excited to update you on the impressive progress being made on the Emergency Department Expansion at Marian Regional Medical Center. Phase 1 went live this past February, and our team is working hard to continually keep the project running smoothly and efficiently. Project Manager Corey Templeton shares that Phase 2 of the emergency department remodel for the front …
Virtual Reality & Healthcare Design
Here at Studio Design Group Architects, we are constantly educating ourselves on the latest technology invigorating the realm of healthcare design. Every year there is a new advancement—whether it is a construction program that allows for more spot-on project time and cost estimates, or drones that can survey a building site in thirty minutes, one break through seems to come right …
How Healthcare Design Can Help Relieve Clinician Burnout
Healthcare design is constantly changing and modernizing, especially here in San Luis Obispo. In the realm of hospital renovations, patient comfort and spatial efficiency is the top priority for architects as they revamp an aging facility. This is a valid strategy, however, the comfort of clinicians is often overlooked. The US is currently experiencing a clinician burnout crisis, and it comes …
Healthcare Design Today
At Studio Design Group Architects, we understand that healthcare design is extremely complex. Master plans must account for the diverse functions of the hospital, as well as the human needs of the patients and their families. Past facility designs have proven to be inefficient, unsafe, and stifling to technological growth, which has led to a current health care building boom. The …
Healthcare Design Project Update: Emergency Department Expansion at Marian Regional Medical Center
Today Project Manger Corey Templeton is sharing the exciting progress being made on the Emergency Department Expansion at Marian Regional Medical Center. The hospital’s directive was to match the existing Emergency Department palette in order to achieve a cohesive look and feel, and as you can see from the latest photos, that’s exactly what’s happening. With 10 exam rooms, all …
Healthcare Design: Why Wayfinding Matters
At Studio Design Group Architects, we believe thoughtful healthcare design has the power to help alleviate anxiety and successfully guide people where they need to go. Intelligent hospital wayfinding design is a significant element of our commitment to achieving truly patient-focused systems. Navigating a hospital is often emotional, whether someone is looking for an injured family member or welcoming a new baby. People are often …
Healthcare Design: Big Announcement
*Blog cover photo courtesy of Dignity Health This week, Dignity Health Central Coast announced a new $100 million expansion to nearly double the size of French Hospital Medical Center, which will make it the largest hospital in San Luis Obispo County. Our Studio Design Group Architect team is proud to serve as the preliminary design architects of the project. At the press conference in …
Healthcare Design: How the Environment Can Affect Patient Outcomes
When it comes to California healthcare design, patient-centered environments are only increasing in popularity. This significant shift away from doctor-centered concepts is inspired by mounting evidence linking health outcomes with the physical environment. Taking a closer look at this connection may lead to healthcare spaces designed to effectively decrease patient stress. Roger Ulrich’s theory of supportive design states that there are …
2017 Celebration of Caring Gala: Over $372,000 Raised in Support of French Hospital Medical Center Foundation
Studio Design Group Architects was well represented at the 11th Annual Celebration of Caring Gala in support of the French Hospital Medical Center Foundation (FHMC). Brian Starr, Ellen Goodwin, and Aron Kahn attended the celebrated event, held August 19th at the Madonna Expo Center. With record-breaking attendance and a theme like ‘Haute Havana – An elegant escape to a Cuban hideaway’, …
Making A Powerful First Impression [Healthcare Design]
Creating a positive first impression in a healthcare space often begins in the lobby. These significant spaces are now being designed with hospitality-style features than benefit patients and their families. As healthcare providers strive to share a positive experience with patients, lobbies are evolving into spaces for learning, connection, and comfort. Modern amenities often mirror those found in hotels, like …
How Sounds Save Lives [Healthcare Design]
Studio Design Group Architects is made up of people passionate about designing mindful and efficient spaces where both caregivers and patients may feel at peace. Our experienced experts know the OSHPD health care building code inside and out, and design with attention to detail. The team at Studio Design Group Architects understands that effective healthcare design demands balance between form and function …
Space to Heal [Healthcare Design]
At Studio Design Group Architects, we’ve built our reputation on balancing the demands of OSHPD health care building code with the day-to-day needs of caregivers, patients, and families. With a focus on efficiency, our healthcare architecture projects work well for our hospital clients because every plan is designed with both patients and caregivers in mind to create a space where optimal healing happens. …
What Do Millennials and Boomers Want? [Healthcare Design]
At Studio Design Group Architects, our healthcare design strategies are fluid based on the unique needs of every hospital client. When we’re designing hospital projects our team carefully considers the balance between form and function. Healthcare spaces need to be as efficient and technologically innovative as they are beautiful and inviting. In examining healthcare architecture trends, we’ve learned what patients value in both …
The Oppenheimer Center for Emergency Medicine at French Hospital Medical Center [Hospital Project]
This week the French Hospital Medical Center shared an exciting announcement—Studio Design Group Architects designed an innovative expansion to the emergency department. Originally built 45 years ago, the existing unit was meant to serve only 10 patients a day and today it serves 80. The hospital expansion plan we designed will increase the size of the emergency department from 4,000 square feet to …
Announcing a New Arrival at French Hospital Medical Center [Hospital Project]
We invite you to check out our latest project, designed to serve the newest additions to our community. Our team is responsible for the 10,800 sq. ft. expansion of Stollmeyer Family Birthing Center at Dignity Health’s French Hospital Medical Center, the only Central Coast hospital recognized as Baby-Friendly by a global initiative from the World Health Organization and the United Nations Children’s …
Reborn
As a Mom and an architect, I am grateful to work on the OB department expansion at French Hospital Medical Center, not only from a professional perspective, but a personal one as well. Their team of medical professionals saved my son’s life—and in doing so, saved me. In 2007, I chose French for my son’s birth because they are known …
Pardon Our Dust
The Copeland Health Education Pavilion is well under construction at French Hospital Medical Center in SLO. Here at Studio Design Group we like to give our team members a chance to see our buildings go up and get hands on experience in the field. Our office visited this high profile project and admired the view from the 3rd floor. Nailed …
- Page 2 of 2
- 1
- 2
