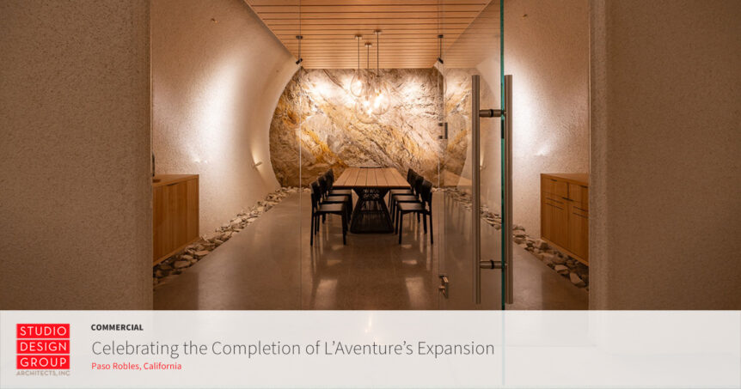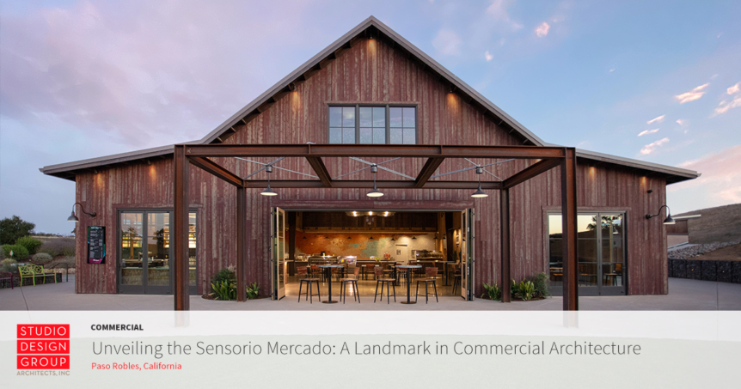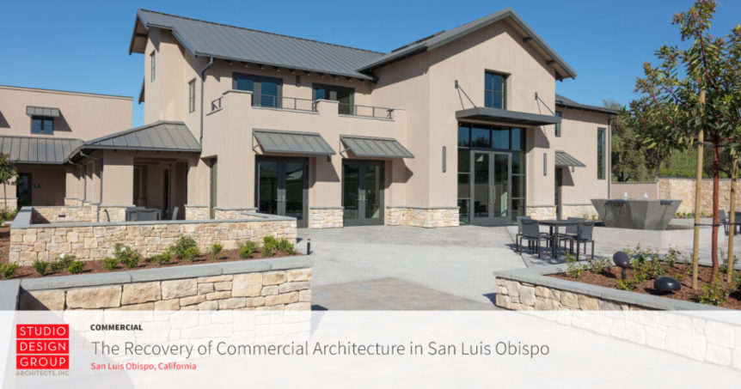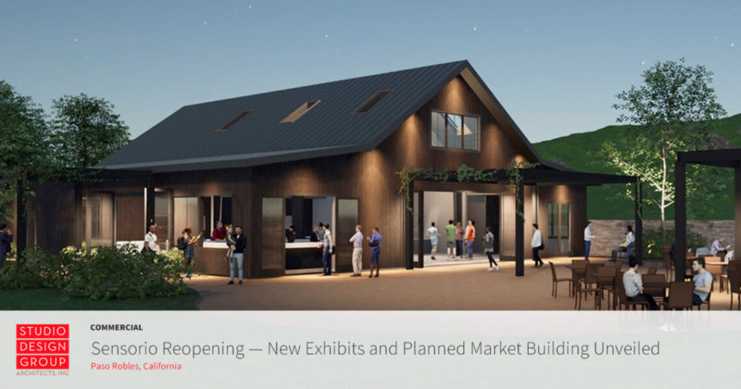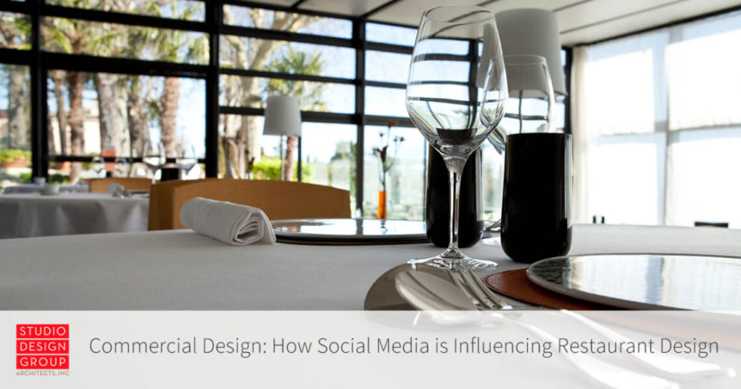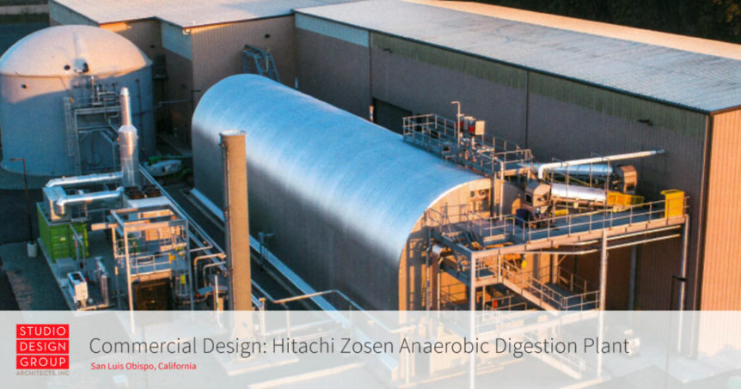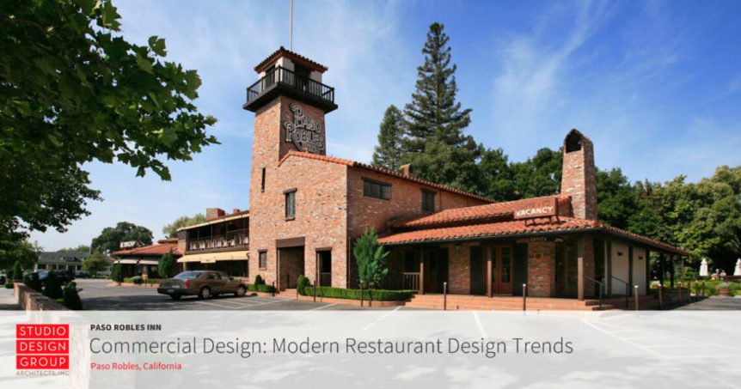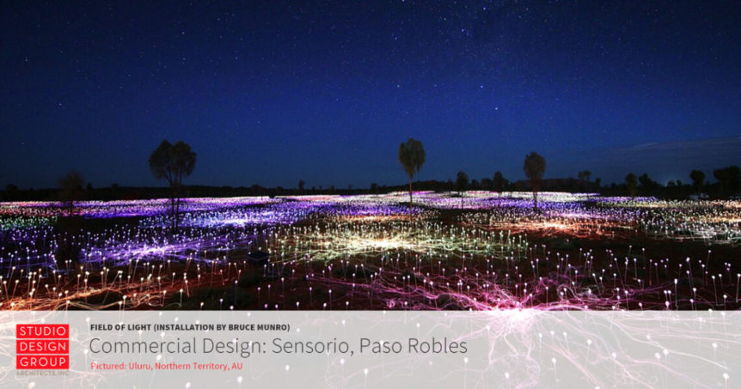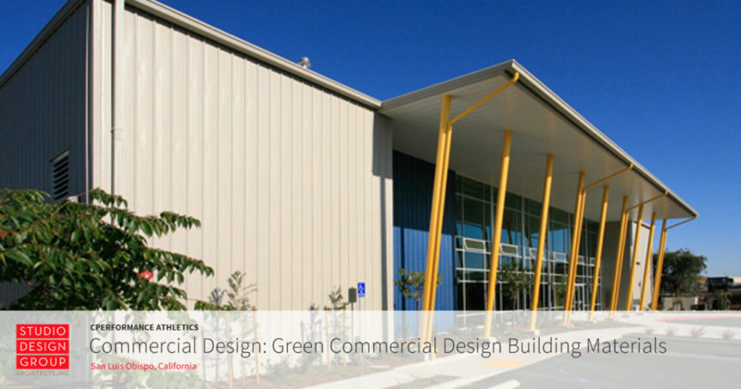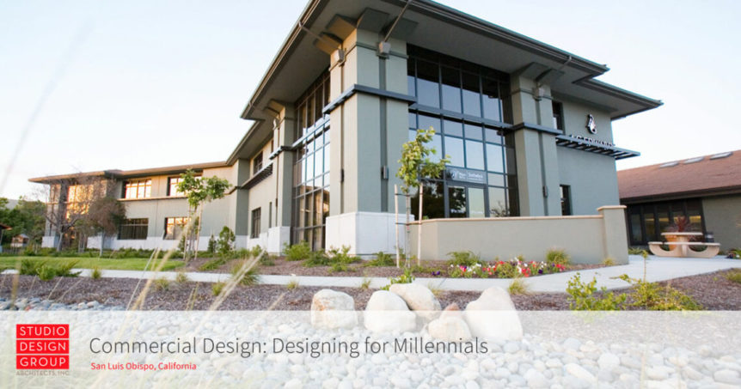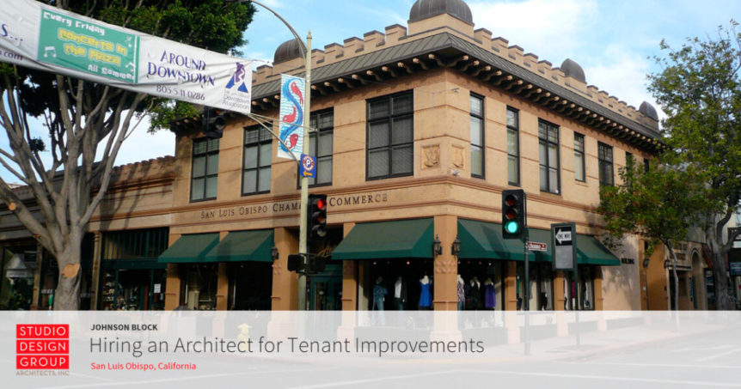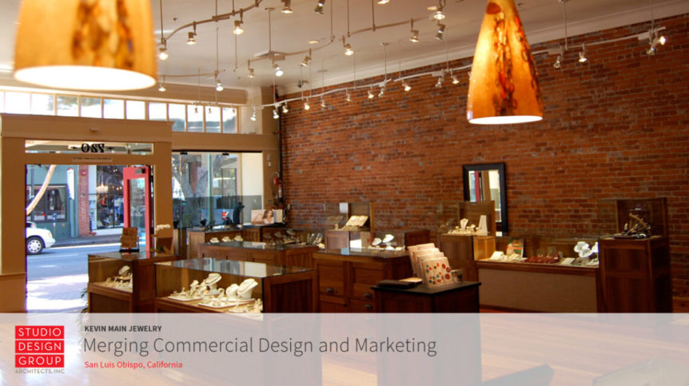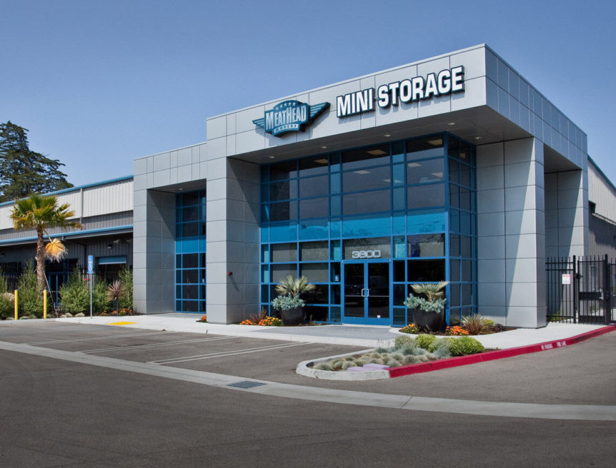Studio Design Group is delighted to unveil the completion of a remarkable expansion at L’Aventure Winery, a boutique estate nestled in the rolling hills of Paso Robles. Renowned for its seamless blending of French winemaking traditions with the vibrant character of estate-grown California grapes, L’Aventure has long been a trailblazer in the world of viticulture. This new chapter in the winery’s journey is a testament to its forward-thinking vision, celebrating both its heritage and future while setting a new standard in winery architecture.
Unveiling the Sensorio Mercado: A Landmark in Commercial Architecture and Entertainment in Paso Robles
We are thrilled to announce the completion of the Sensorio Mercado and adjacent Event Lawn, a vibrant addition to the Sensorio site in Paso Robles. This project represents a significant achievement in commercial architecture, enhancing Sensorio’s reputation as a premier destination for entertainment and community engagement. A Fusion of Art and Commercial Design The Sensorio Mercado embodies the best of …
The Recovery of Commercial Architecture in San Luis Obispo
At Studio Design Group Architects, our experience in commercial architecture in San Luis Obispo spans healthcare and hospitality design, as well as retail and office construction and improvements. As we come out of our time of shared adversity, SDG’s forward-thinking team is constantly devising new ideas and solutions to make businesses more comfortable, practical, and profitable. Understanding the expanding demands of today’s business and recreational environments …
Sensorio Reopening – New Exhibits and Planned Market Building Unveiled
If you have been following our updates, you know how excited the Studio Design Group architects are about the Sensorio art space in Paso Robles. We even volunteered before it opened to help install the fiber optic cables that run throughout the Field of Light Exhibit. Since its debut in May 2019, Sensorio has been a huge success at the site, on social media, …
Commercial Design: How Social Media is Influencing Restaurant Design
When it comes to commercial restaurant design in 2019, over the top greenery and free WiFi no longer cut it for tech-savvy millennial customers. The consumer intelligence firm Maru/Matchbox found that 69 percent of millennials take a photo or video of their food before eating, which has deeply impacted our culture’s expectations of a dining experience. Architects in San Luis Obispo are …
Commercial Design: Hitachi Zosen INOVA Anaerobic Digestion Plant Now Open
*Photo courtesy of Hitachi Zosen INOVA, Kompogas Plant Studio Design Group is thrilled to announce that the Hitachi Zosen INOVA anaerobic digestion plant we designed and helped to remodel is now open! Our team is proud to have served as the Architect of this important green endeavor to benefit our Central Coast community by reducing landfill waste and providing renewable energy. Located …
Commercial Design: Modern Restaurant Design Trends
With food delivery services more popular than ever, more restaurants are utilizing fresh design to add visual interest to their space and attract a new number of Instagram-happy guests. Here at Studio Design Group Architects, our San Luis Obispo architecture firm has spent over 30 years designing buildings with one thing in mind – people. Today our team is sharing the …
Commercial Design: Sensorio, Paso Robles
Project Architect Ariana Melendez is excited to share groundbreaking news out of Paso Robles. Work has begun on Sensorio, a colorful garden and art attraction, expected to open its first phase next spring. The fantasy garden will be located off Highway 46 East between Airport and Dry Creek roads. Stylishly similar to the stunning beauty of Butchart Gardens in Victoria, British Columbia …
Commercial Design: Green Commercial Design Building Materials
Did you know that commercial buildings account for an estimated 38% of carbon dioxide emissions and 39% of total energy across the United States? That’s a fact according to the Environmental Protection Agency, and it’s part of why our commercial architects are constantly considering new ways to decrease our carbon footprint. In fact, the industry as a whole is increasingly going …
Commercial Design: Designing for Millennials
From Feng Shui to living plant walls, office design is evolving thanks to Millennials (those born between 1980-2000) hungry for more meaningful design. Functionality is no longer enough. Offices actually need to inspire. A number of recent studies confirm this outspoken generation values more than aesthetics; they’re committed to green design along with spaces that encourage health and wellness (hello, …
Hiring an Architect for Tenant Improvements
At Studio Design Group Architects we respect that every business is different and approach each project with a tailored plan to best fit the needs of the client. Whether it’s redesigning the layout of your business or updating the space with a new look and feel, we have over thirty years of experience in new construction and tenant improvements. There are serious …
Merging Commercial Design and Marketing
At Studio Design Group Architects our team understands that the right commercial design can elevate and enforce your brand. Whether you’re a retailer, restaurant, or office, there are essential guidelines to keep in mind when considering the veracity of your commercial space. First impressions are indelible. Walking through the doors of a commercial space for the first time, visitors can glean quite …
Studio Design Group loves working with Meathead Movers—now more than ever!
Studio Design Group designed Meathead Movers modern two-story corporate headquarters and 90,460 square foot self-storage facility in San Luis Obispo. Over the years, our architects renovated Meathead Mover’s local facilities and added-on to their existing headquarters. In doing so we’ve built more than functional spaces to grow, we’ve built a trusted relationship. Today, founding brothers Aaron and Evan Steed are nationally recognized …

